Home
Single Family
Condo
Multi-Family
Land
Commercial/Industrial
Mobile Home
Rental
All
Show Open Houses Only
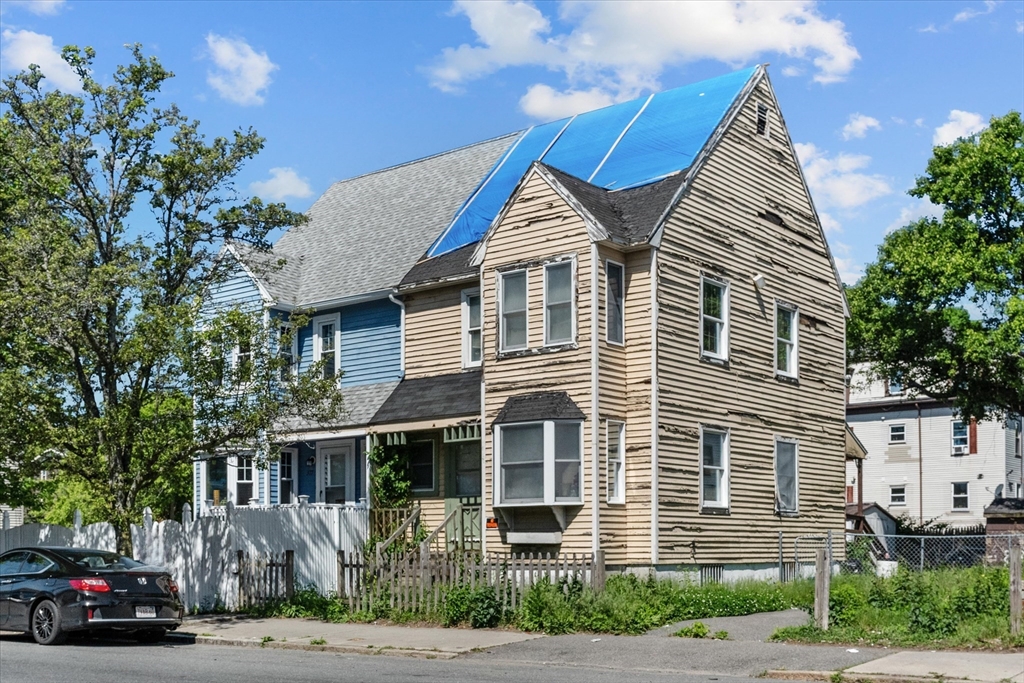
16 photo(s)
|
Lynn, MA 01902
|
Under Agreement
List Price
$269,900
MLS #
73248010
- Condo
|
| Rooms |
4 |
Full Baths |
1 |
Style |
Townhouse |
Garage Spaces |
0 |
GLA |
992SF |
Basement |
No |
| Bedrooms |
2 |
Half Baths |
1 |
Type |
Condominium |
Water Front |
No |
Lot Size |
10,236SF |
Fireplaces |
0 |
| Condo Fee |
|
Community/Condominium
Essex Corners Ii
|
2 Bedroom Attached Townhouse. Welcome Home to 373 Essex Street, Lynn. Located at the corner of Essex
and Highland Avenue, this duplex condo property is nicely situated on a 10,236 square foot level lot
of land. Built in 1987, this 992 square foot home, consists of 2 bedrooms, 1 full and 1 half bath,
eat-in kitchen, living room and an unfinished basement with tall ceilings. Property has 2 deeded
dedicated parking spaces behind the building as per the master deed. Property is in disrepair and is
being sold as is. Seller makes no warranty or representations. Children will not be allowed on
premises to view. Only primary serious buyers. Cash or specialty loan products. Will only be shown
at the open house or accompanied by an agent.
Listing Office: RE/MAX 360, Listing Agent: Katie DiVirgilio
View Map

|
|
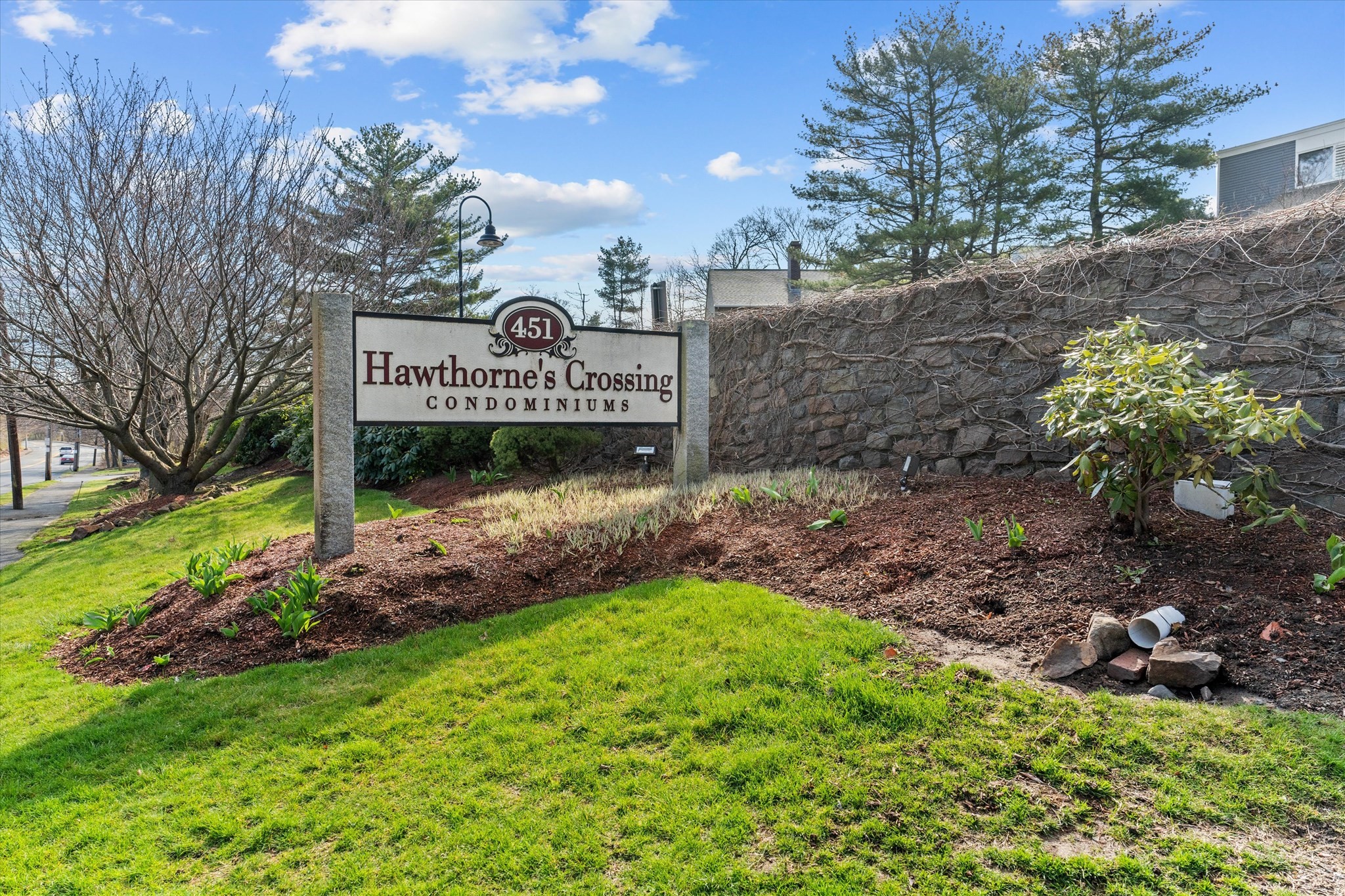
41 photo(s)

|
Swampscott, MA 01907
|
Under Agreement
List Price
$309,000
MLS #
73225487
- Condo
|
| Rooms |
5 |
Full Baths |
2 |
Style |
Townhouse |
Garage Spaces |
0 |
GLA |
1,066SF |
Basement |
Yes |
| Bedrooms |
2 |
Half Baths |
1 |
Type |
Condominium |
Water Front |
No |
Lot Size |
0SF |
Fireplaces |
1 |
| Condo Fee |
$551 |
Community/Condominium
Hawthorne's Crossing Condominium's
|
Great opportunity at Hawthorne's Crossing Condominiums in Swampscott, MA. 5 room, 2 bedroom, 2 1/2
bathroom unit with private entrance & new gas HVAC system. Unfortunately, this townhouse unit with a
full basement for potential additional living area needs extensive work, water is turned off and
wont easily qualify for a conventional loan. Water will not be turned on for any inspection. Cash
offers are preferred. Association has a nice clubhouse, a heated pool and sauna. Convenient
location with easy access to train station & public transportation. Pets are ok, there is a breed
restriction and a 30 pound weight limit for a pet. Good strong condo association with reserves.
Empty, easy to show before & after open houses. Commuter open house Friday 4.19.24 from 5 to 6:30
and open Sunday, 4.21.2023 from 1 to 2:30 PM. Offers, if any are due by 5 PM on Monday, 4.22.2024.
Seller will reply on or before 5 PM on Tuesday, 4.23.2024. Please see offer language document
attached to MLS.
Listing Office: RE/MAX 360, Listing Agent: Gary Blattberg
View Map

|
|
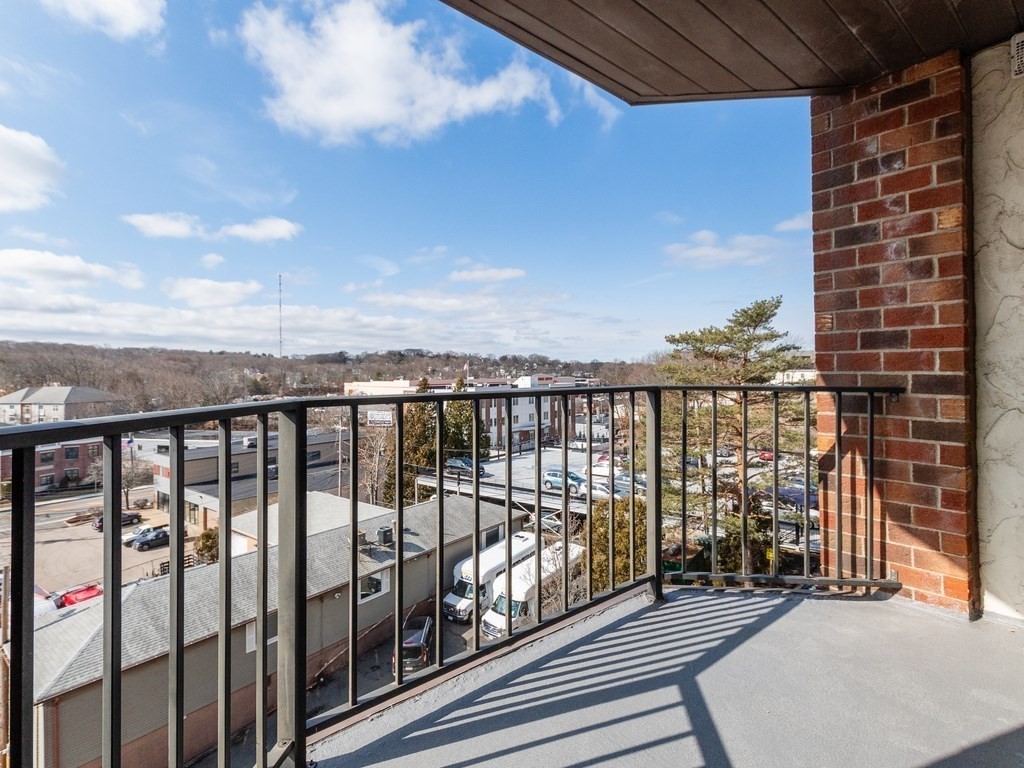
13 photo(s)
|
Quincy, MA 02169
(West Quincy)
|
Price Change
List Price
$389,900
MLS #
73206255
- Condo
|
| Rooms |
4 |
Full Baths |
2 |
Style |
High-Rise |
Garage Spaces |
0 |
GLA |
864SF |
Basement |
No |
| Bedrooms |
2 |
Half Baths |
0 |
Type |
Condominium |
Water Front |
No |
Lot Size |
0SF |
Fireplaces |
0 |
| Condo Fee |
$608 |
Community/Condominium
Braewell Condominums
|
New price! This exquisite two-bedroom, two-bathroom condo offers unparalleled comfort and modern
amenities. Superb lifestyle & commuting location - highway access 1 minute away, bus stop at end of
driveway, and Blue Hills Reservation and the vibrant shops and restaurants of E. Milton Square
within walking distance. Minutes from T stops, Wollaston train station and Wollaston beach. This
condo boasts a state-of-the-art air conditioning system , ensuring your home remains a cool oasis
during the warm summer months. Additionally, the new heating and baseboard system guarantees cozy
winters without compromising on efficiency. Step into luxury with the four-year-young floating floor
that combines durability and beauty. Well-run building includes heat & hot water, ample parking (2
spaces/unit), community room, gym, extra storage, and allows pets (with restrictions). Washer dryer
hookup in unit. Property is not FHA eligible. Cash or conventional buyers only.
Listing Office: RE/MAX 360, Listing Agent: Taiese Hickman
View Map

|
|
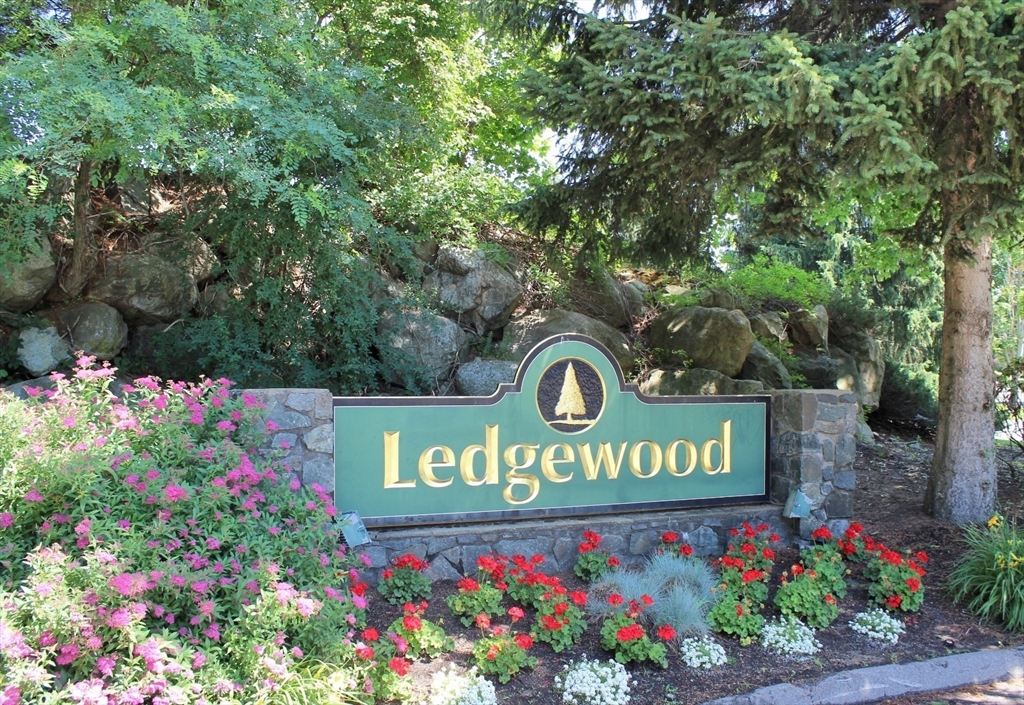
34 photo(s)
|
Peabody, MA 01960
|
Under Agreement
List Price
$399,000
MLS #
73242001
- Condo
|
| Rooms |
5 |
Full Baths |
2 |
Style |
Garden,
Mid-Rise |
Garage Spaces |
0 |
GLA |
1,024SF |
Basement |
No |
| Bedrooms |
2 |
Half Baths |
0 |
Type |
Condominium |
Water Front |
No |
Lot Size |
0SF |
Fireplaces |
0 |
| Condo Fee |
$451 |
Community/Condominium
Ledgewood Condominium
|
Desirable Ledgewood Condominium! Top Floor! 2 Bedroom, 2 Bath unit has roomy living room with
expansive slider window leading to exclusive use balcony. Bonus Greenhouse accessed through sliders
off dining room. HEAT/AC approx. 2020. Hot water 2024. You will love the elongated front entry
closet. The large, main bedroom has a walk in closet and private bath. 2nd Bedroom is good size with
double door closet. In unit laundry room with plenty of storage. The complex has in-ground pool,
renovated club room, tennis & an abundance of guest parking. In going and outgoing mail right in the
building. Convenient, on-site professional management. The inviting, landscaped grounds bloom in all
seasons. High owner occupancy. Close to major highways, shopping/restaurants. SEE FIRM
REMARKS.
Listing Office: RE/MAX 360, Listing Agent: Luciano Leone Team
View Map

|
|
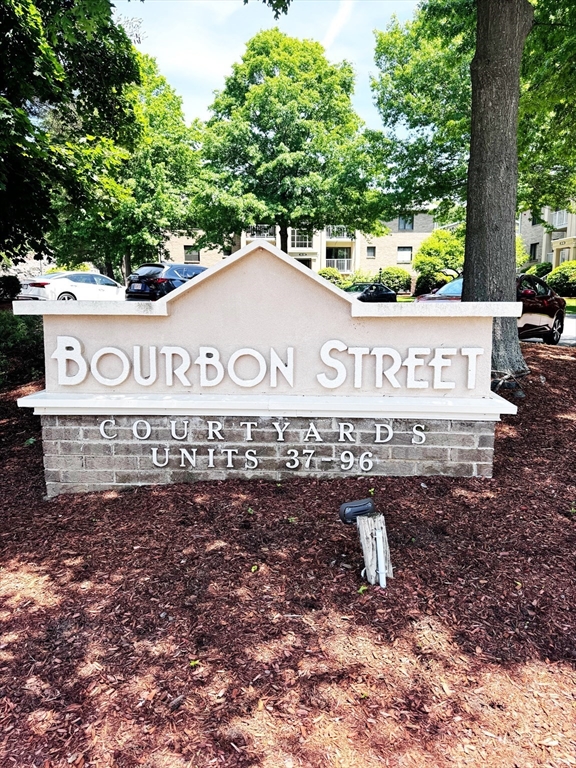
25 photo(s)
|
Peabody, MA 01960
|
Under Agreement
List Price
$425,000
MLS #
73252287
- Condo
|
| Rooms |
4 |
Full Baths |
1 |
Style |
Mid-Rise |
Garage Spaces |
0 |
GLA |
980SF |
Basement |
No |
| Bedrooms |
2 |
Half Baths |
0 |
Type |
Condominium |
Water Front |
No |
Lot Size |
0SF |
Fireplaces |
0 |
| Condo Fee |
$397 |
Community/Condominium
Courtyards At Bourbon St
|
Welcome to Courtyard at Bourbon St. Move right into this pristine 2 bedroom unit on the ground
level. This unit features a spacious living room with double sliders to a private patio for
relaxation. The open floor plan offers a sizeable kitchen w/ updated cabinetry, Silestone
countertops, Swanstone kitchen sink, stainless appliances and white frost plank flooring throughout
the kitchen, dining room & living room. The ample size main bedroom has double closets with plenty
of storage. In unit washer/dryer hook ups, extra storage, assigned parking, plenty of guest parking
are just some of the features of this unit. Enjoy the outdoors & professional landscaped grounds
with a beautiful swimming pool and club house. This pet friendly complex is convenient to major
highways, restaurants, shopping, biking & walking trails. Open house Friday from 4:30 to 6:00 &
Saturday 12:00 to 1:30.
Listing Office: RE/MAX 360, Listing Agent: Luciano Leone Team
View Map

|
|
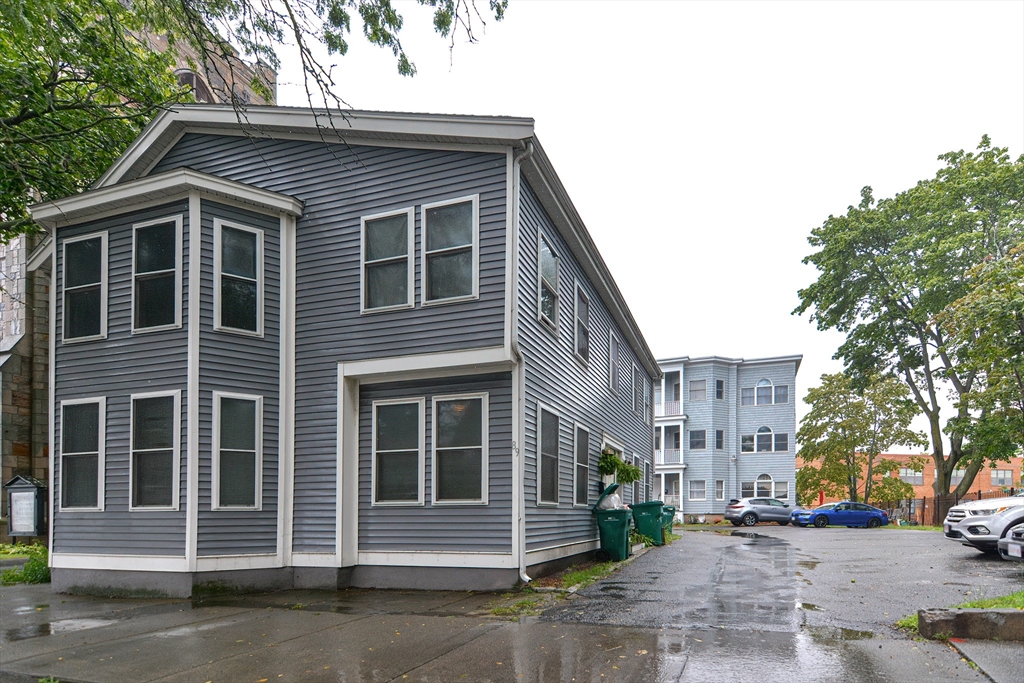
16 photo(s)
|
Lynn, MA 01902-5003
|
Under Agreement
List Price
$449,900
MLS #
73231976
- Condo
|
| Rooms |
6 |
Full Baths |
2 |
Style |
2/3 Family |
Garage Spaces |
0 |
GLA |
1,305SF |
Basement |
Yes |
| Bedrooms |
4 |
Half Baths |
0 |
Type |
Condominium |
Water Front |
No |
Lot Size |
7,967SF |
Fireplaces |
0 |
| Condo Fee |
$325 |
Community/Condominium
|
Large 4 Bedroom, 2 Full Bathroom condo featuring Central Air, 2 Assigned Parking Spots, In-Unit
Laundry, Granite Counters, Stainless Steel Appliances, Master Bedroom with Full Bath, Hardwood
Floors throughout, and much more! This building was Newly Constructed from the foundation up in
2012. Walk to Beach, local shops, and restaurants. Bus Line is on the street and Commuter rail is
right around the corner for easy access to Downtown Boston...Pictures are from Unit 1 in this
building which is the same layout as this condo. This condo currently has tenants living in the unit
with their furniture. No Showings Until the First Open House on Saturday 5/4 from 11-12:30...Offers,
if any, are due Monday (5/6) by 6pm
Listing Office: RE/MAX 360, Listing Agent: Sean Connolly
View Map

|
|
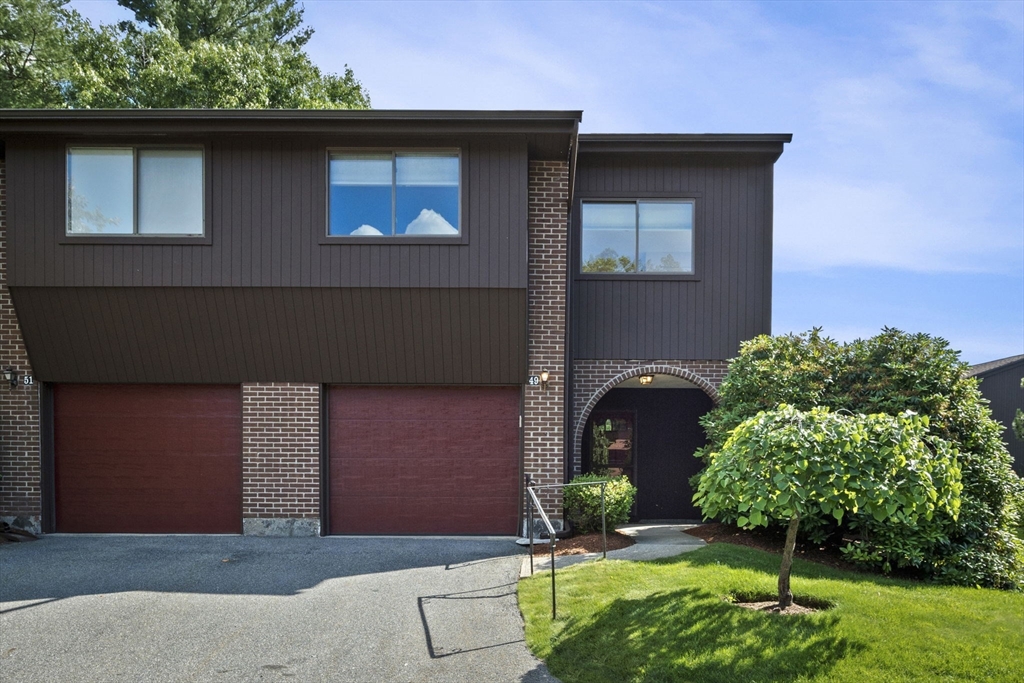
41 photo(s)

|
Peabody, MA 01960
|
Price Change
List Price
$539,900
MLS #
73254739
- Condo
|
| Rooms |
6 |
Full Baths |
1 |
Style |
Townhouse |
Garage Spaces |
1 |
GLA |
1,536SF |
Basement |
No |
| Bedrooms |
2 |
Half Baths |
1 |
Type |
Condominium |
Water Front |
No |
Lot Size |
0SF |
Fireplaces |
1 |
| Condo Fee |
$473 |
Community/Condominium
Arboretum
|
Desirable end-unit condo at the sought after Arboretum! This lovely 2 BR, 1.5 BA townhome featuring
1,536 sq. ft. of living space offers an inviting open layout w/soaring cathedral ceilings & a
seamless flow between living, dining, & kitchen areas, perfect for entertaining or everyday living.
Upstairs, you’ll find 2 generously sized BR’s & FBA. The large primary BR offers double closet
space, separate sink vanity, WI closet & lovely window seat the perfect place to relax. The spacious
3rd flr loft offering a view from above overlooking the living & dining areas can be an ideal
location for a home office or additional comfy space. In-unit laundry, lots of storage & private
deck make this a great choice. Amenities include IG pool, tennis/pickleball & bocci courts, putting
green, clubroom w/workout accommodation, showers/sauna, library, game rm, function rm & dog park.
Easy access to major highways, shopping, restaurants, medical facilities, golf course & all that
Peabody has to offer.
Listing Office: RE/MAX 360, Listing Agent: Andrea Anastas
View Map

|
|
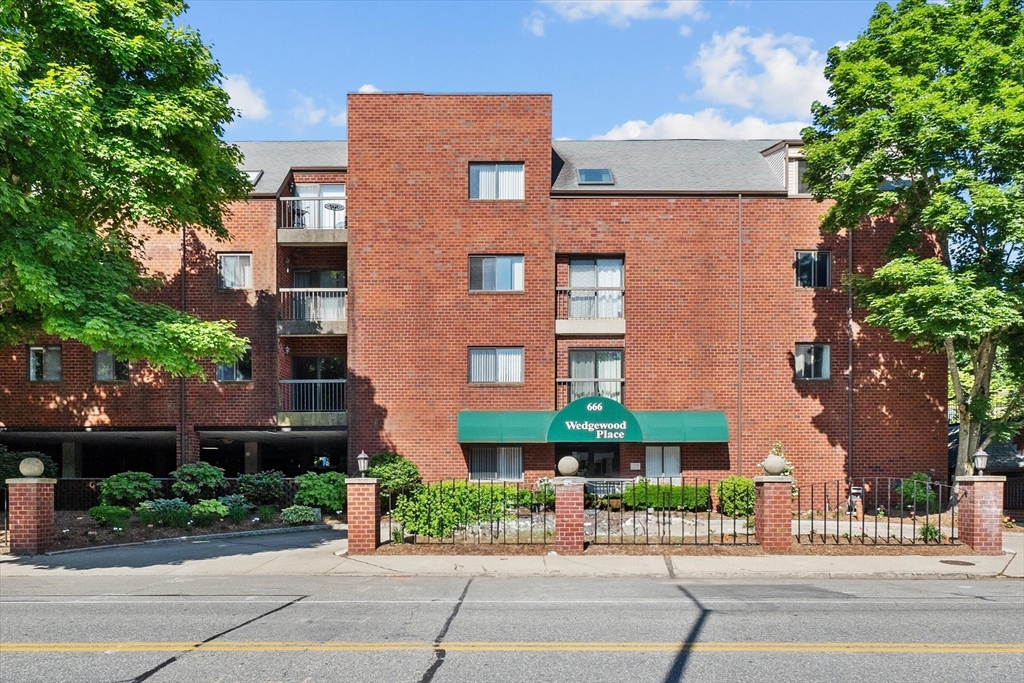
37 photo(s)

|
Winchester, MA 01890
|
Under Agreement
List Price
$750,000
MLS #
73247999
- Condo
|
| Rooms |
5 |
Full Baths |
2 |
Style |
Garden,
Low-Rise |
Garage Spaces |
0 |
GLA |
1,160SF |
Basement |
No |
| Bedrooms |
2 |
Half Baths |
0 |
Type |
Condominium |
Water Front |
Yes |
Lot Size |
0SF |
Fireplaces |
1 |
| Condo Fee |
$562 |
Community/Condominium
Wedgewood Place Condominium
|
Welcome to 666 Main Street, Unit LV2, Winchester. This beautiful well maintained 2 bedroom, 2
bathroom condominium on the desirable ground level, featuring a walk out patio with Wedge Pond
views. Enjoy the close distance of all that Winchester Centre has to offer; shops, restaurants,
commuter rail and more... Enjoy an updated kitchen with stainless appliances and peninsula, separate
dining area with convenient custom built-ins. Fireplace living room with slider to patio. Large
primary bedroom with walk in closet, full bathroom and extra sink outside the closed off bathroom.
Oversized second bedroom and closet with another large full bathroom off of the hall. Central Air,
stackable in unit laundry, deeded storage, under garage parking and a Community Pool! Very well
managed building. Easy access to Routes 128 and 93. Rare find, not to be missed. Freshly painted and
ready for a new owner. Owner has not recently lived in the residence and makes no warranties or
representations.
Listing Office: RE/MAX 360, Listing Agent: Katie DiVirgilio
View Map

|
|
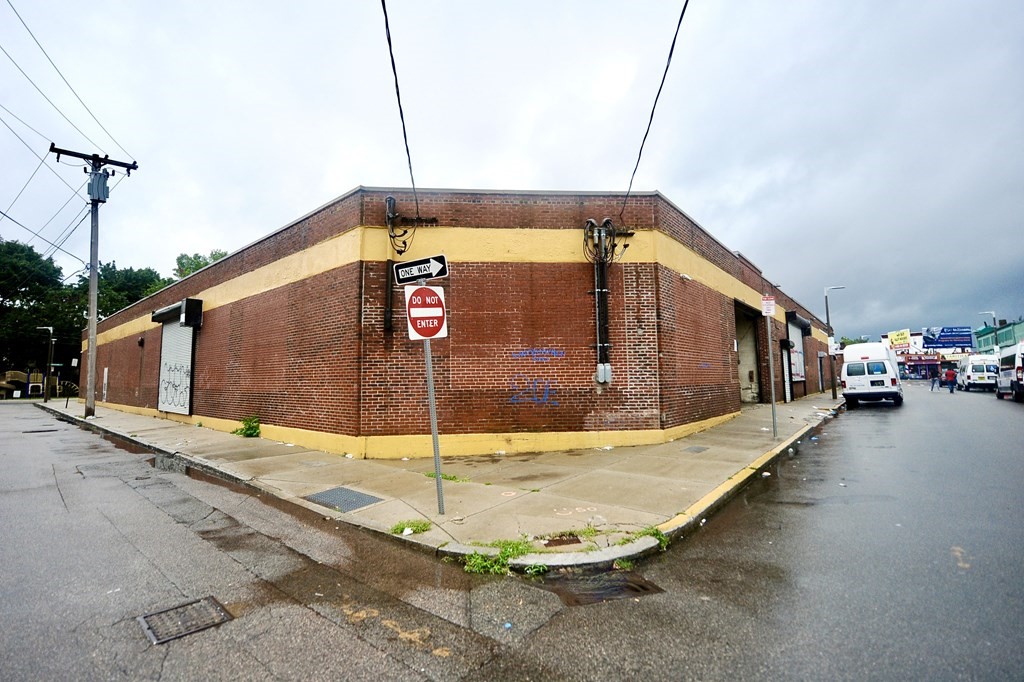
10 photo(s)
|
Boston, MA 02124
(Dorchester)
|
Active
List Price
$2,999,999
MLS #
73162572
- Commercial/Industrial
|
| Type |
Commercial Sale |
# Units |
1 |
Lot Size |
24,000SF |
| Sq. Ft. |
23,500 |
Water Front |
No |
|
Approx. 23,0000 sq. ft. building. Currently owner occupies approx. 8K sq. ft. and remainder is
leased out to Adult Day Care and a Church. See attached docs for Estimated Income and expenses.
Leases: Daycare lease through August 2025 and church is TAW. Loading Dock and 10+- additional
exterior parking spaces. Easy to Show with 24 hrs notice.
Listing Office: RE/MAX 360, Listing Agent: Mitchell Rosenwald
View Map

|
|
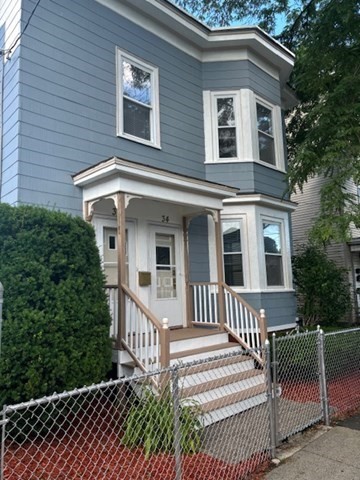
31 photo(s)
|
Lynn, MA 01905
(West Lynn)
|
Active
List Price
$774,900
MLS #
73260746
- Multi-Family
|
| # Units |
2 |
Rooms |
10 |
Type |
2 Family - 2 Units Up/Down |
Garage Spaces |
0 |
GLA |
2,212SF |
| Heat Units |
0 |
Bedrooms |
2 |
Lead Paint |
Unknown |
Parking Spaces |
1 |
Lot Size |
2,788SF |
Totally renovated and now a hidden gem, this rare 2 family house with 3 bedrooms on each floor
conveniently located in West Lynn must be seen. Located close to the new Market Basket Plaza, this
house is absolutely move in ready and is a great opportunity for an owner occupant or investors. The
first and second floor units are identical with both units having new white kitchens, a living room,
3 good sized bedrooms, full bath, hardwood floors thru out, 4 ceiling fans and laundry rooms with
their own washers and driers. Both units got brand new refrigerators, new stoves, new sinks, &
granite countertops. Every room in each unit plus the common area hallways got a new coat of paint.
Updated electrical with separate meters for each unit, 2 new water heaters, and a 3 year old rubber
roof are also recent improvements. 1 off street parking spot in the back of the house. Both units
will be delivered vacant. OPEN HOUSE THIS SAT & SUN JULY 20 & 21 CANCELLED
Listing Office: RE/MAX 360, Listing Agent: Michael Feinberg
View Map

|
|
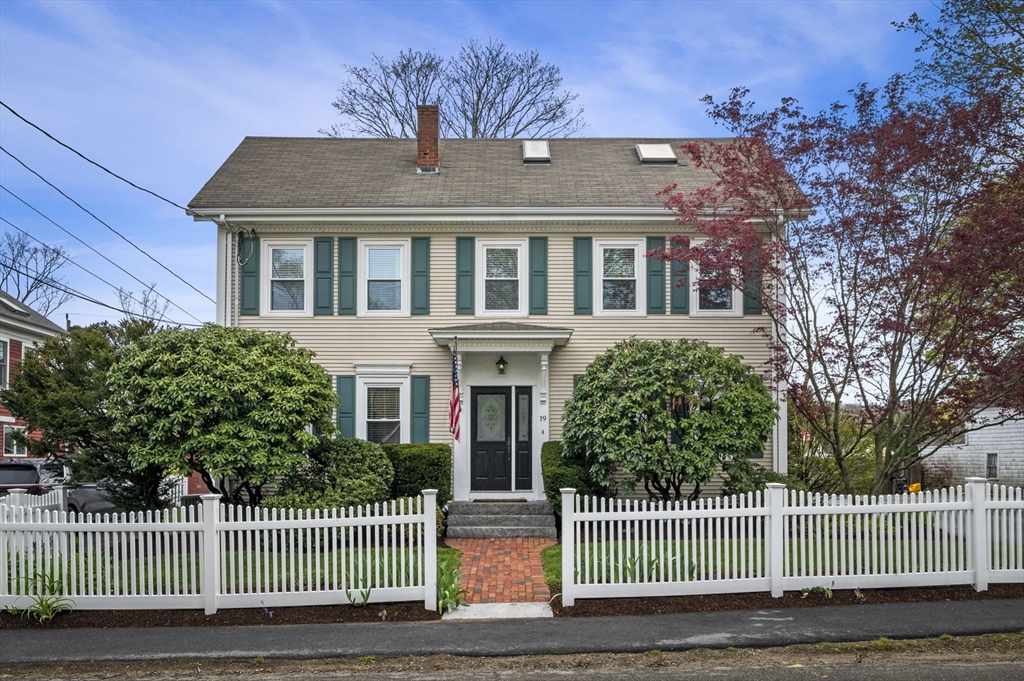
42 photo(s)

|
Topsfield, MA 01983
|
Under Agreement
List Price
$794,900
MLS #
73234819
- Multi-Family
|
| # Units |
2 |
Rooms |
11 |
Type |
2 Family - 2 Units Up/Down |
Garage Spaces |
0 |
GLA |
2,314SF |
| Heat Units |
0 |
Bedrooms |
2 |
Lead Paint |
Unknown |
Parking Spaces |
4 |
Lot Size |
5,662SF |
Beautiful Two Family in Idyllic Setting & Great Location!! This wonderfully maintained classic
colonial conveniently located within proximity to parks, playgrounds, schools, shops, library & more
includes modern conveniences yet retains its New England charm. Offering 11 rooms, 3 BR’s & 2 FBA’s,
this home provides a flexible floorplan for comfortable living w/extended family or rental options.
Light, bright & spacious, the updated eat-in kitchens feature custom cabinetry, granite counters &
stainless appliances. Brazilian cherry, wide Pine & other wood floors flow throughout most of the
rooms. Spacious dining & sitting areas on 1st & 2nd levels. 1st flr includes 1 BR, FBA, office
space & access to outside patio & yard. The 2nd flr includes 2-3 BR’s, FBA, office space & playroom
w/lots of natural light. Outdoor space includes multiple decks, lrg patio, gorgeous landscaping &
fenced-in yard for outdoor entertaining. If you are considering Topsfield this house should be on
your list!!
Listing Office: RE/MAX 360, Listing Agent: Andrea Anastas
View Map

|
|
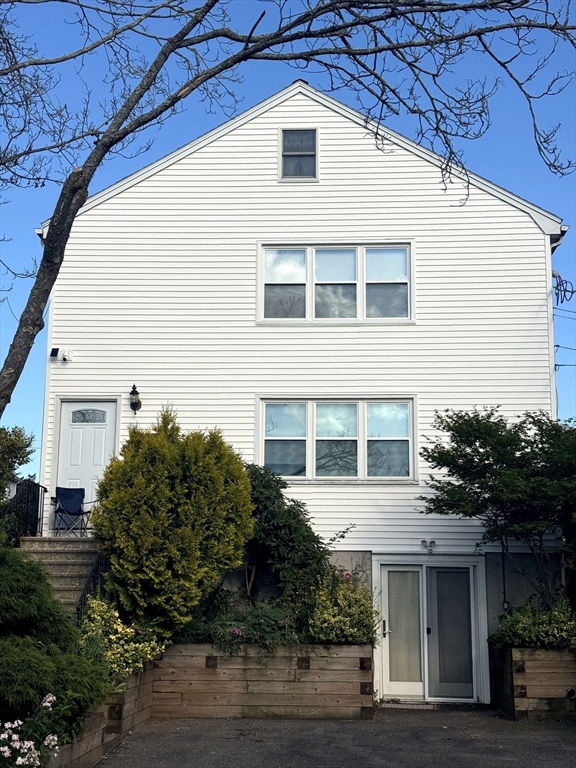
31 photo(s)
|
Peabody, MA 01960-4451
|
Contingent
List Price
$825,000
MLS #
73266573
- Multi-Family
|
| # Units |
|
Rooms |
10 |
Type |
Multi Family |
Garage Spaces |
0 |
GLA |
2,184SF |
| Heat Units |
0 |
Bedrooms |
3 |
Lead Paint |
Unknown |
Parking Spaces |
4 |
Lot Size |
4,556SF |
Tremendous Opportunity for Investors or Owner Occupants! This 2-family property offers incredible
potential for cash flow with its modern updates that make it an irresistible value. The 1st floor
unit features 2 bedrooms and 2 full bathrooms, boasting a spacious living area with ample natural
light and an updated kitchen with newer appliances. Additionally, there is a large family room and
an office located on the lower level . The 2nd floor unit comprises of 2 bedrooms and 1 bathroom,
with a kitchen that also has newer appliances and a walk-up attic for extra storage. Both units have
numerous updated features, including new bathroom vanities, light fixtures, windows, and newer hot
water tanks to name a few.. The property also includes added storage in the basement, a shared
washer/dryer, and an outdoor shed. Close to shopping and major highways. This is a must-see property
that won't last long!
Listing Office: RE/MAX 360, Listing Agent: Luciano Leone Team
View Map

|
|
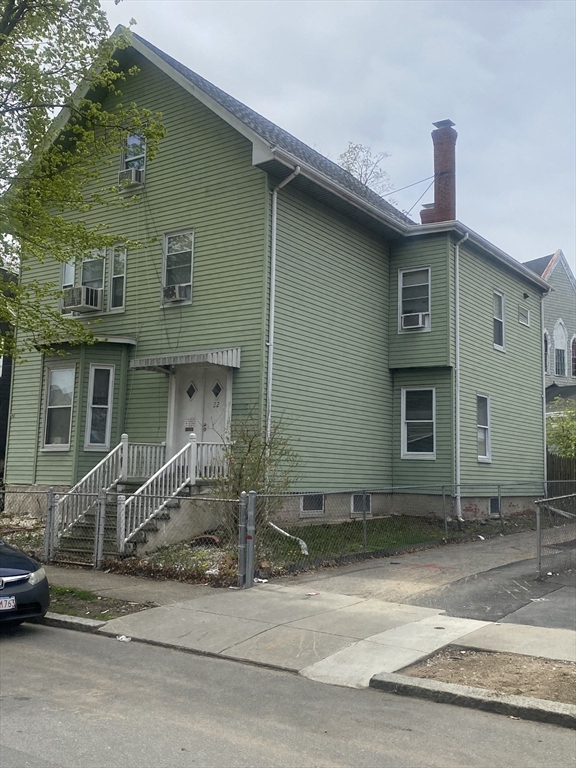
3 photo(s)
|
Lynn, MA 01902
|
Active
List Price
$838,000
MLS #
73234618
- Multi-Family
|
| # Units |
2 |
Rooms |
12 |
Type |
2 Family - 2 Units Up/Down |
Garage Spaces |
1 |
GLA |
3,104SF |
| Heat Units |
0 |
Bedrooms |
2 |
Lead Paint |
Unknown |
Parking Spaces |
4 |
Lot Size |
5,679SF |
Just bring your vision make this investment your reality. Truly a great opportunity to own a two
family home in a desired Lynn neighborhood as owner occupied or as an investment property.
Conveniently located near shopping center, park and school. Unit 1 featuring hardwood floors and
laminate flooring, living room, dining room, kitchen, 2 bedroom, and full bath. Unit 2 featuring
hardwood floor kitchen, living room, 4 bedroom, and 1 full bath. Separate utilities, laundry hook up
in the basement, 3 off street parking, detached 2 car garage and space for gardening. This property
will not qualify for FHA due to peeling paint, and missing window on the garage door. Property will
be sold "as is condition". Roof is 15 years old, heating system fairly newer. Few year old water
heater.
Listing Office: RE/MAX 360, Listing Agent: Hien Lieu
View Map

|
|
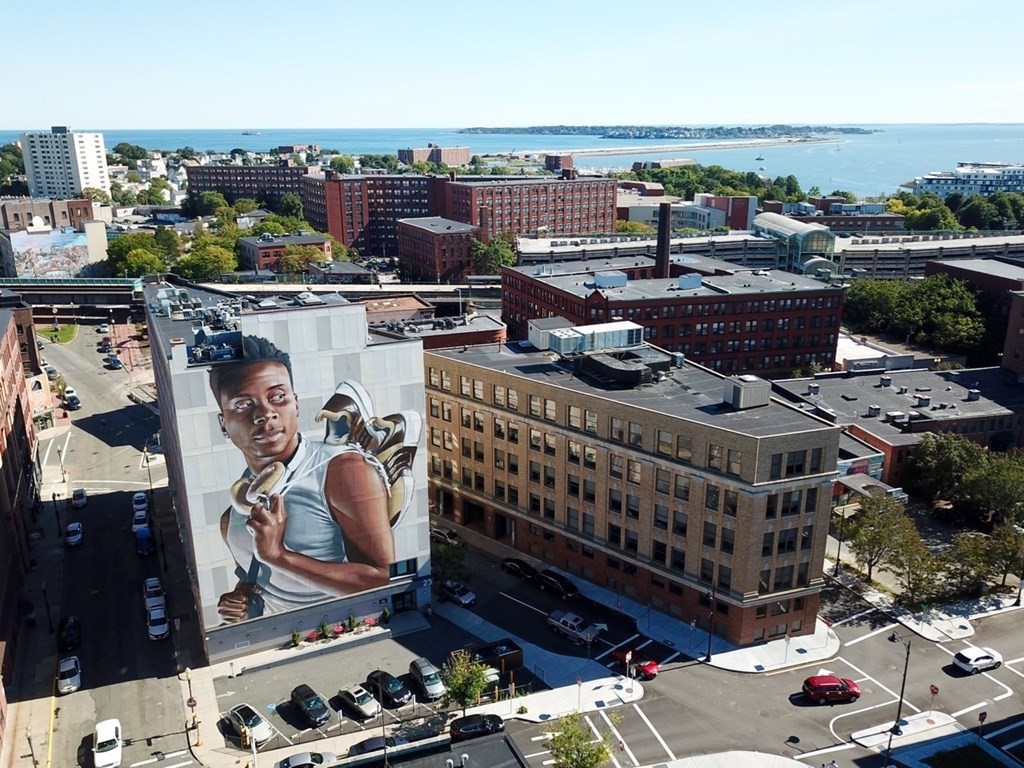
8 photo(s)
|
Lynn, MA 01901
|
Active
List Price
$400
MLS #
73253251
- Rental
|
| Rooms |
0 |
Full Baths |
0 |
Style |
|
Garage Spaces |
0 |
GLA |
150SF |
Basement |
Yes |
| Bedrooms |
0 |
Half Baths |
0 |
Type |
|
Water Front |
No |
Lot Size |
|
Fireplaces |
0 |
turn-key office space situated on the fifth floor of a professionally managed secure building with
high pedestrian and vehicular traffic and optimal visibility. Available for immediate occupancy and
located in the heart of downtown Lynn with close proximity to the Commuter Rail, this space offers
an ideal location perfect for various needs! Suite 506 offers 150 sqft with access to a common area,
bathroom, and kitchenette.
Listing Office: RE/MAX 360, Listing Agent: Jacob VanMeter
View Map

|
|
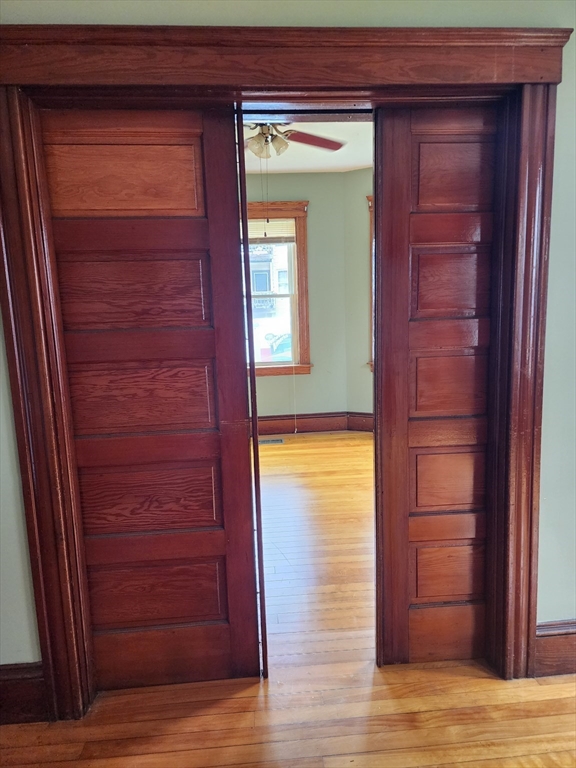
6 photo(s)
|
Worcester, MA 01603
|
Active
List Price
$2,500
MLS #
73259517
- Rental
|
| Rooms |
6 |
Full Baths |
1 |
Style |
|
Garage Spaces |
0 |
GLA |
1,466SF |
Basement |
Yes |
| Bedrooms |
3 |
Half Baths |
0 |
Type |
Apartment |
Water Front |
No |
Lot Size |
|
Fireplaces |
0 |
Welcome This is a multi-family home all unites are available for rent this multi-family features
three bedrooms and laundry hookups on every level. Situated just moments away from the highway,
shopping centers, and Clark University, this property offers great accessibility and convenience for
all tenants transforming each unit into a stylish and comfortable living space. The home also
features Central Air/Heat on first floor unit, lots of storage. hardwood floors the 2 and third
floors will be ready by mid-July the third floor will be available August 1, 2024.Additional
pictured will be added when the unites are fully renovated,
Listing Office: RE/MAX 360, Listing Agent: Julie Joseph
View Map

|
|
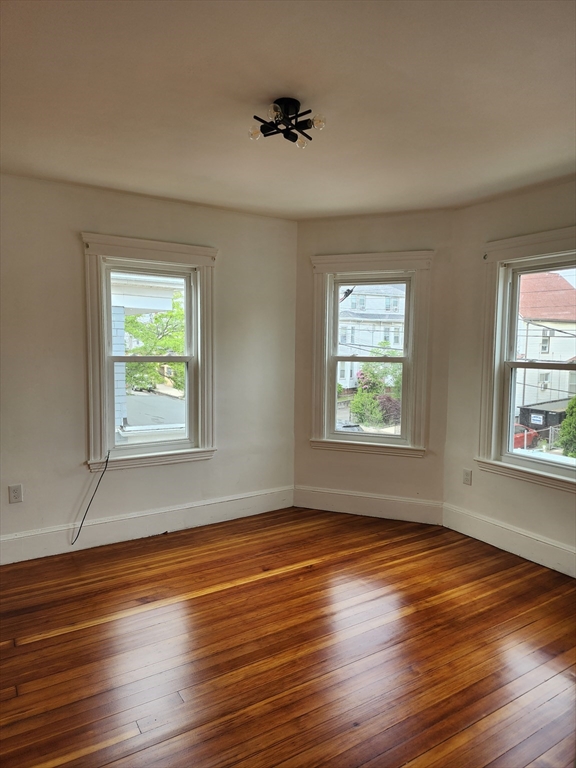
6 photo(s)
|
Everett, MA 02149
|
Active
List Price
$4,000
MLS #
73261291
- Rental
|
| Rooms |
7 |
Full Baths |
1 |
Style |
|
Garage Spaces |
0 |
GLA |
1,096SF |
Basement |
Yes |
| Bedrooms |
4 |
Half Baths |
1 |
Type |
Attached (Townhouse/Rowhouse/Dup |
Water Front |
No |
Lot Size |
|
Fireplaces |
0 |
Looking to move? Well look no further, newly renovated 4 bedrooms 1.5 bathrooms on the second floor,
brand new kitchen, spit polish floors, all wall newly painted, lots of window that will bring in
lots of sun light. All method of payment welcome. no pets please, no smoking, occupancy only. More
pictured will be added as renovations is completed, tenants pay all utilities. Landlord pays for
trash, and cold water. Tenant is subject to credit and background check. Must have reasonable credit
and landlord reference.
Listing Office: RE/MAX 360, Listing Agent: Julie Joseph
View Map

|
|
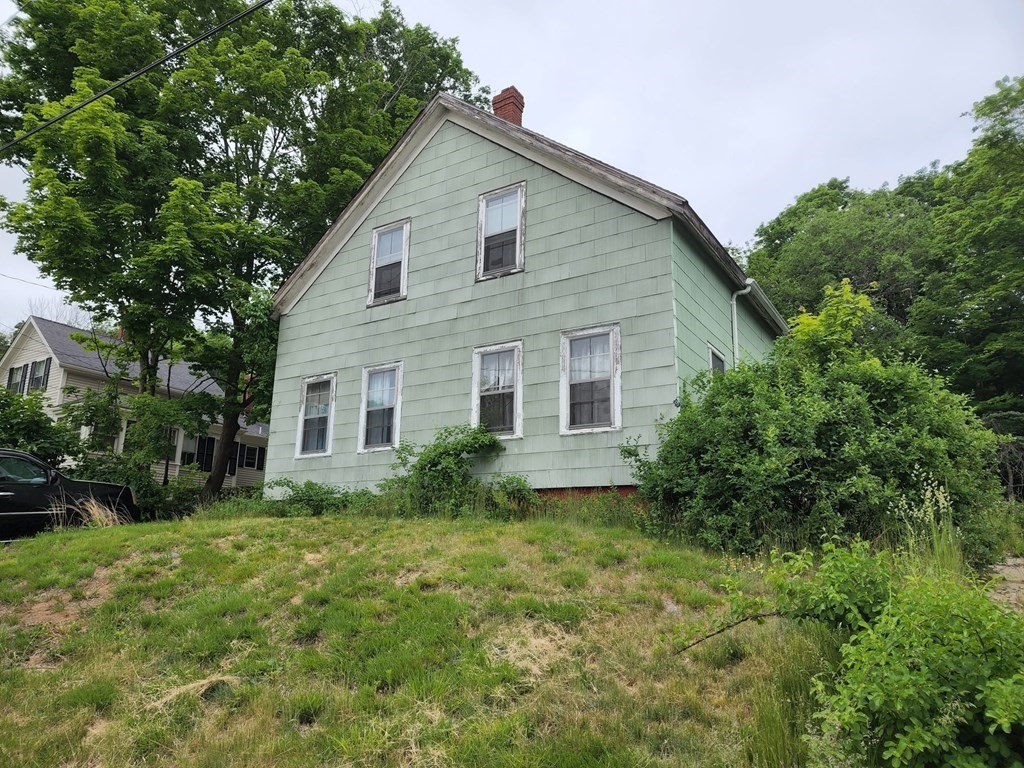
24 photo(s)
|
Merrimac, MA 01860
|
Under Agreement
List Price
$199,000
MLS #
72993015
- Single Family
|
| Rooms |
10 |
Full Baths |
1 |
Style |
Colonial |
Garage Spaces |
0 |
GLA |
1,571SF |
Basement |
Yes |
| Bedrooms |
4 |
Half Baths |
1 |
Type |
Detached |
Water Front |
No |
Lot Size |
11,270SF |
Fireplaces |
0 |
Nice quiet street. Convenient to Highways. Close to downtown Merrimac. Great opportunity but
property has been neglected and is most likely a knock down. Property is unsafe for entry. Enter at
your own risk. Property will not qualify for conventional financing. Estate Sale. Subject to
Personal Representative being granted a License to Sell. Property is being sold in as is condition.
Buyer/Buyer Agent to perform all due diligence. If smoke cert is required, it is buyers obligation
to equip property w/ smoke/carbon detectors & to obtain cert of compliance. Offers if any, due
Monday 5 PM, 6/13/22. Seller reply by 5 PM, Tuesday, 6/14/22. Offers will not be accepted prior to
deadline. If submitting an offer, please send an email with 1 pdf. Do not send links to DocuSign or
Dot Loop. Please see attached Contract to Purchase language document in mls for dates and required
language to include in all written offers.
Listing Office: RE/MAX 360, Listing Agent: Gary Blattberg
View Map

|
|
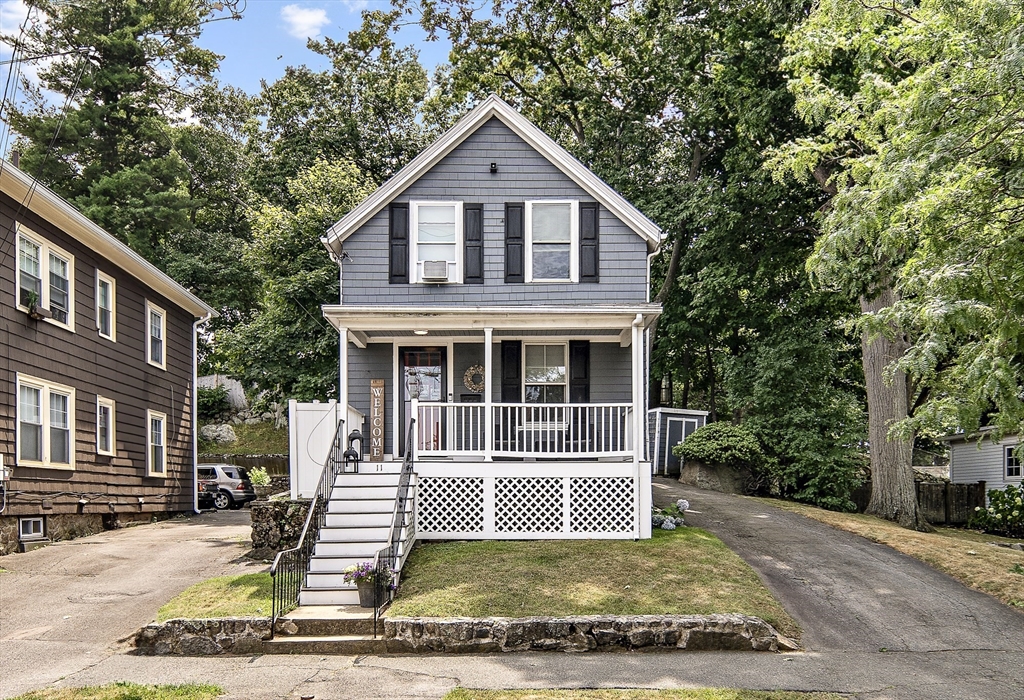
26 photo(s)
|
Lynn, MA 01904-1706
|
New
List Price
$499,000
MLS #
73268850
- Single Family
|
| Rooms |
5 |
Full Baths |
1 |
Style |
Colonial |
Garage Spaces |
0 |
GLA |
781SF |
Basement |
Yes |
| Bedrooms |
2 |
Half Baths |
0 |
Type |
Detached |
Water Front |
No |
Lot Size |
4,938SF |
Fireplaces |
0 |
Welcome home to Fair Oaks! A perfect opportunity for a first time home buyer, or condo alternative.
This charming 2 bedroom, 1 bathroom home is located on a quiet street in the heart of one of Lynn’s
desirable communities. The light-filled living and dining room features spruce hardwoods, original
molding details and a custom shiplap wall feature. The eat in kitchen has been recently refreshed
with custom subway tile and new countertops. Take your coffee out to the 3-season porch where you
can look out onto your private backyard. Hardwoods continue throughout the second floor 2 bedrooms
w. additional custom wall features. The full bathroom has been updated with new fixtures throughout.
Enjoy a short walk to Gannon Golf Course, Lynn Woods Reservation, or Sluice Pond. Don’t miss out on
seeing this home yourself! OPEN HOUSE - Thurs: 5:30-7pm, Sat & Sun: 11-12:30pm
Listing Office: RE/MAX 360, Listing Agent: David Bransfield
View Map

|
|
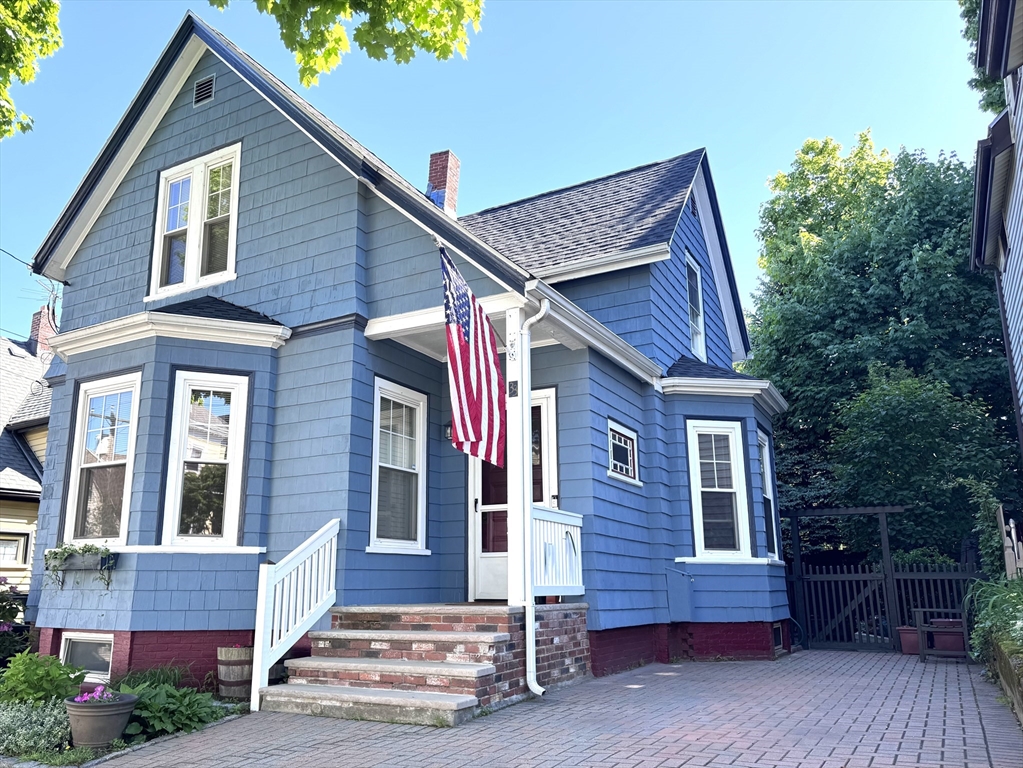
35 photo(s)
|
Lynn, MA 01902
(East Lynn)
|
Under Agreement
List Price
$545,000
MLS #
73246131
- Single Family
|
| Rooms |
6 |
Full Baths |
1 |
Style |
Colonial |
Garage Spaces |
0 |
GLA |
1,086SF |
Basement |
Yes |
| Bedrooms |
3 |
Half Baths |
0 |
Type |
Detached |
Water Front |
No |
Lot Size |
2,234SF |
Fireplaces |
0 |
Welcome to this charming 3-bedroom, 1-bathroom home on a pretty tree-lined street. With one bedroom
currently used as an office and another as a dressing room, this house boasts lots of closet space.
Some special features include hardwood floors with inlay designs, 9 foot ceilings, large eat-in
kitchen, granite and butcher block countertops, farmers style kitchen sink, and large tiled walk-in
bathroom shower. A “doggie door” leads to a fenced private back yard enhanced with trees, beautiful
plantings, and a 12x16 covered composite deck. The stylish driveway is enhanced with brick pavers
and a Level 2 EV charging outlet. Located close to Kings Beach, Swampscott commuter rail station,
and bus routes to Boston. Recent upgrades include a new roof, a 200 amp electrical upgrade, and hot
water tank. Don't miss the chance to own this delightful home!
Listing Office: RE/MAX 360, Listing Agent: Luciano Leone Team
View Map

|
|
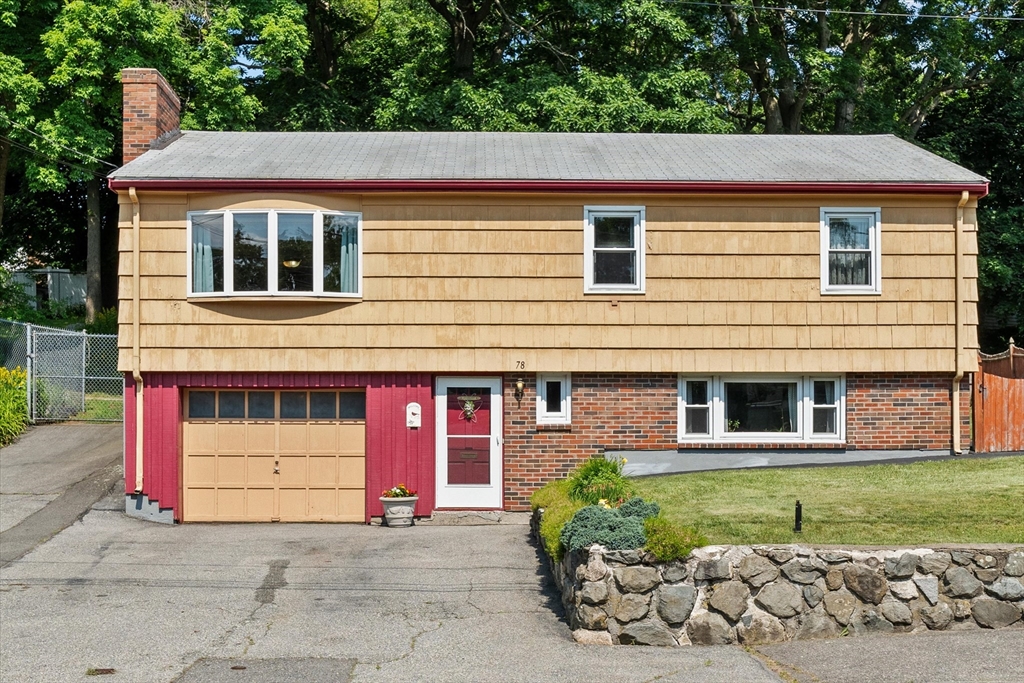
42 photo(s)

|
Lynn, MA 01904
|
Under Agreement
List Price
$550,000
MLS #
73254595
- Single Family
|
| Rooms |
7 |
Full Baths |
2 |
Style |
Raised
Ranch |
Garage Spaces |
1 |
GLA |
1,451SF |
Basement |
Yes |
| Bedrooms |
3 |
Half Baths |
0 |
Type |
Detached |
Water Front |
No |
Lot Size |
16,770SF |
Fireplaces |
1 |
Welcome Home to 78 Brookside Road. This 1,451 sq. ft. Raised Ranch style home sits on an amazing
16,770 sq. ft. lot of land, providing the new owner an oasis of nature featuring an above ground
pool w/ deck and an expansive private rear yard. Located in one of Lynn's finest neighborhoods, near
the Salem & Swampscott town lines, this home features three bedrooms and a full bath on the main
level w/ a Living room w/ fireplace open to your Dining room & Kitchen. Off the Kitchen slider, out
to your rear yard, onto your deck & patio! The lower level has a Family room & 3/4th Bath & Laundry.
The garage has access to the home and plenty of storage. Gas Heating, forced air, ready for Central
Air. Steel Beam construction so this has an open floor plan! Do not miss this opportunity. Plenty of
parking, quiet neighborhood, near major transportation lines. Not to be missed.
Listing Office: RE/MAX 360, Listing Agent: Katie DiVirgilio
View Map

|
|
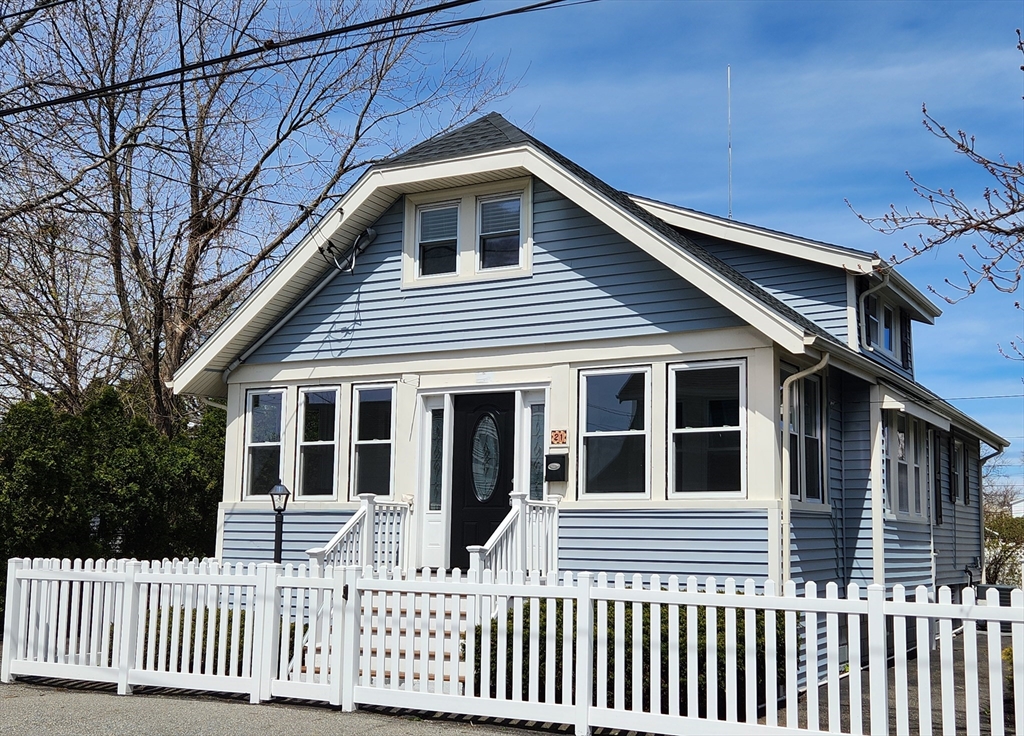
25 photo(s)
|
Revere, MA 02151
|
Under Agreement
List Price
$625,000
MLS #
73227662
- Single Family
|
| Rooms |
7 |
Full Baths |
2 |
Style |
Bungalow |
Garage Spaces |
1 |
GLA |
1,518SF |
Basement |
Yes |
| Bedrooms |
4 |
Half Baths |
0 |
Type |
Detached |
Water Front |
No |
Lot Size |
4,670SF |
Fireplaces |
0 |
Just Listed !! Point of Pines Riverside neighborhood location !! Tastefully & completely renovated
in 2019 with stylish kitchen & bathrooms, gas heat and central A/C. Convenient 1st floor primary
bedroom, plus 3bdrms with additional bathroom on 2nd level. Beautiful wood floors & recessed
lighting throughout. Nice 3 season front porch and an attractive fenced in yard with one car garage
& storage shed. Brand new roof April 2024. Ideal location with neighborhood playground & beach.
Boston's fine attractions, airport & museums are easily accessed by car or public transit on the
blue line. A truly exceptional home where all the work has been done for you !! Just unpack, unwind
and enjoy.
Listing Office: RE/MAX 360, Listing Agent: Glenn Thibodeau
View Map

|
|
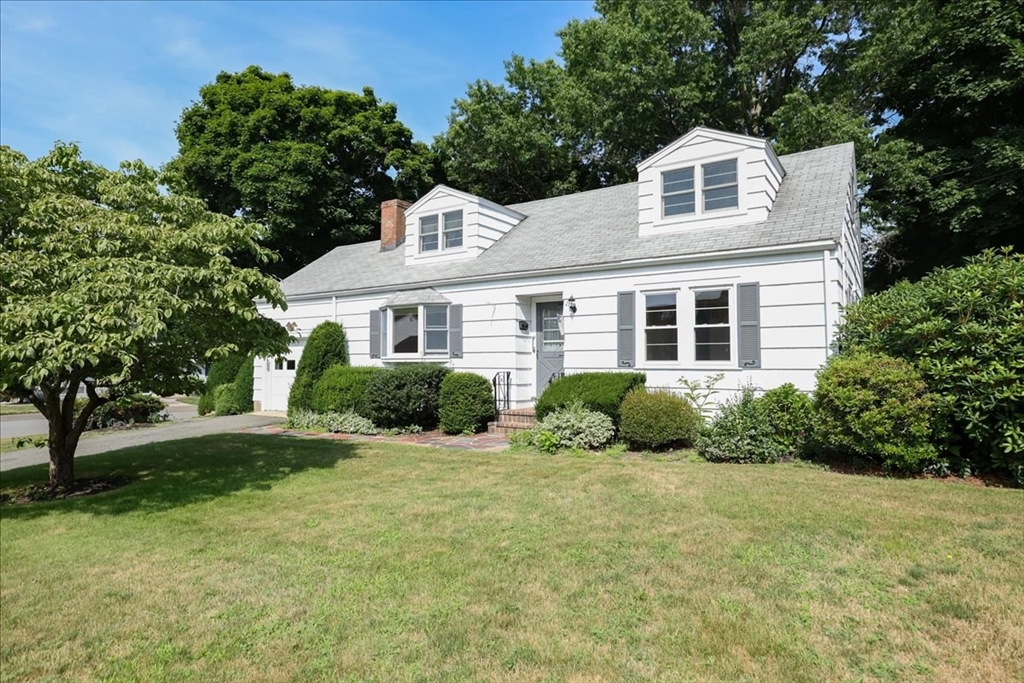
41 photo(s)
|
Peabody, MA 01960
|
Under Agreement
List Price
$639,000
MLS #
73262793
- Single Family
|
| Rooms |
8 |
Full Baths |
2 |
Style |
Cape |
Garage Spaces |
1 |
GLA |
1,800SF |
Basement |
Yes |
| Bedrooms |
4 |
Half Baths |
0 |
Type |
Detached |
Water Front |
No |
Lot Size |
15,019SF |
Fireplaces |
1 |
Charming Cape in the highly sought-after Brooksby Farm neighborhood! This Cape Cod-style home offers
4 bedrooms and 2 bathrooms, as well as a fireplaced living room with hardwood floors. Adjacent to
the living room, a family room leads to the back deck, overlooking the tranquil backyard and
inviting you to enjoy the serenity of the outdoors. Upstairs, you'll find two additional bedrooms, a
bathroom, and a sitting area that provides the perfect spot for reading or relaxing. Located on a
corner lot with two driveways and a garage, landscaped with mature trees and bushes. It boasts
blueberry bushes, a pear tree, and a large garden area surrounded by picturesque rock walls that add
to the property's New England charm. Don't miss the opportunity to make this Cape in the Brooksby
Farm neighborhood your forever home. Close to major highways, shopping, restaurants, and medical
facilities. Schedule a showing today and fall in love with its timeless charm! Open House 71/3 &
71/14 12:00-2:00.
Listing Office: RE/MAX 360, Listing Agent: Luciano Leone Team
View Map

|
|
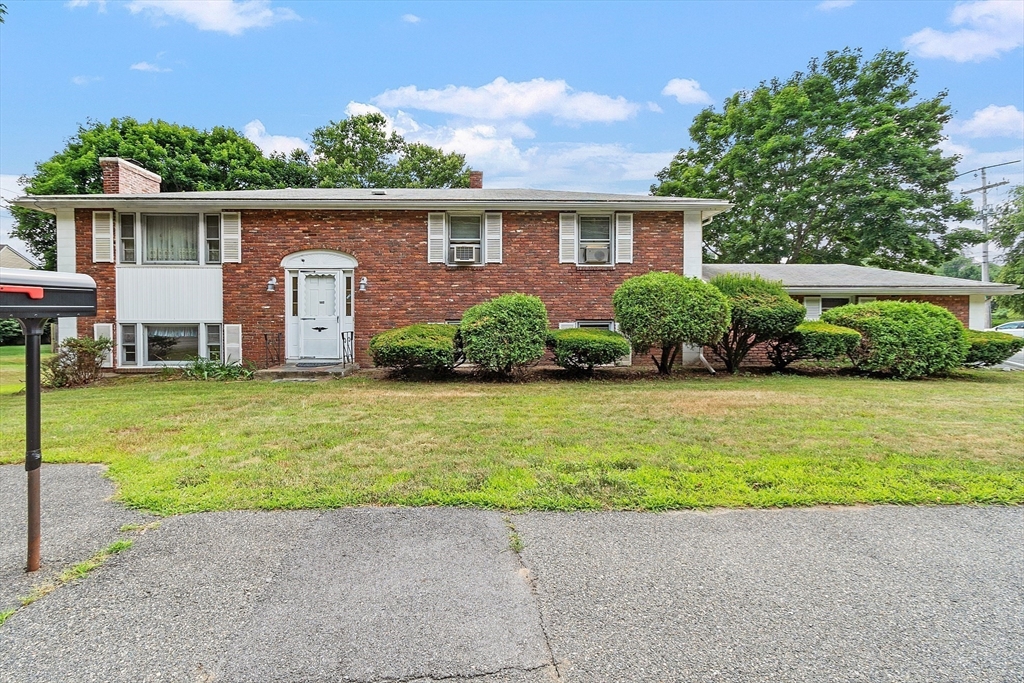
42 photo(s)
|
Peabody, MA 01960
|
Active
List Price
$685,000
MLS #
73265856
- Single Family
|
| Rooms |
9 |
Full Baths |
1 |
Style |
Split
Entry |
Garage Spaces |
1 |
GLA |
2,112SF |
Basement |
Yes |
| Bedrooms |
3 |
Half Baths |
2 |
Type |
Detached |
Water Front |
No |
Lot Size |
12,641SF |
Fireplaces |
1 |
Amazing Opportunity To Own A Property That Has Been With The Same Owner Since It Was Built! Pride
Of Ownership Abounds! Now Is You Chance To Make It Your Own! Located On A Corner Lot With A Five Car
Driveway And A Level Lot Size Of 12,641 Sq Ft This Property Has It All! Nine Rooms Consisting Of A
Formal Living Room, Dining Room, Eat In Kitchen, Three Bedrooms, A Full Bath And A Master Bedroom
Half Bath. A Finished Basement With A Family Room With Access To The Yard And Patio! And Two Bonus
Rooms And A Half Bath Completes The Living Area! All Appliances To Remain Including Washer And
Dryer! Floor Plans Are Attached In The Paper Clip For Your Convenience! This Is Very Spacious Home
With Unlimited Potential Just Waiting For Your Personal Touches! Location Is Fantastic With Access
To All Area Amenities Including Shopping Malls, Schools, Houses Of Worship, Restaurants, Parks And
Medical Facilities. Close Proximity To Area Highways With An Easy Commute To Boston And All Points
North!
Listing Office: RE/MAX 360, Listing Agent: Anita Voutsas
View Map

|
|
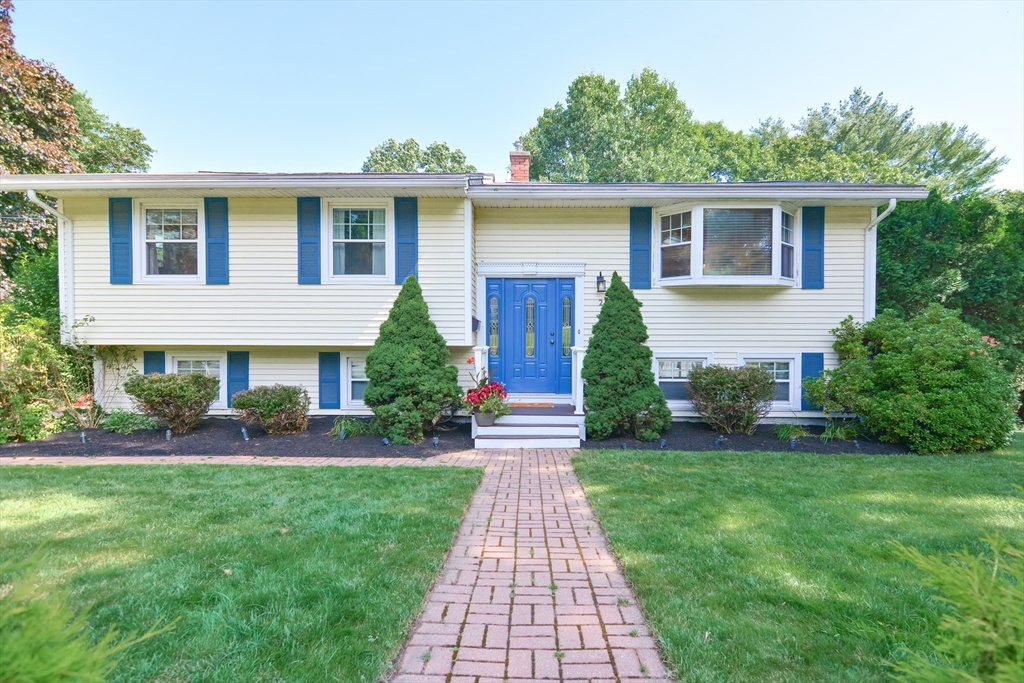
30 photo(s)
|
Peabody, MA 01960
(West Peabody)
|
Contingent
List Price
$769,900
MLS #
73265633
- Single Family
|
| Rooms |
7 |
Full Baths |
1 |
Style |
Split
Entry |
Garage Spaces |
1 |
GLA |
1,672SF |
Basement |
Yes |
| Bedrooms |
3 |
Half Baths |
1 |
Type |
Detached |
Water Front |
No |
Lot Size |
15,098SF |
Fireplaces |
0 |
Beautiful home in Desirable WEST PEABODY on a Great Lot! This home features 3 Beds, 1.5 Baths, and
1,672 sq ft. Enjoy this completely Open Concept 1st floor loaded with natural sunlight and
Hardwood Floors. Updated Kitchen with SS Appliances, Granite Countertops, and Island. Finished
Lower Level with Wet Bar and half bath. Backyard perfect for entertaining with Oversized Deck,
Above Ground Pool, and Flat Lot. Other desirable features include Formal Dining Room, Central Air,
Gas Heating, Garage with additional storage. Walking distance to Burke Elementary School! Close
proximity to Rt. 1, 128, and Peabody’s walking trail
Listing Office: RE/MAX 360, Listing Agent: Anthony Gallo
View Map

|
|
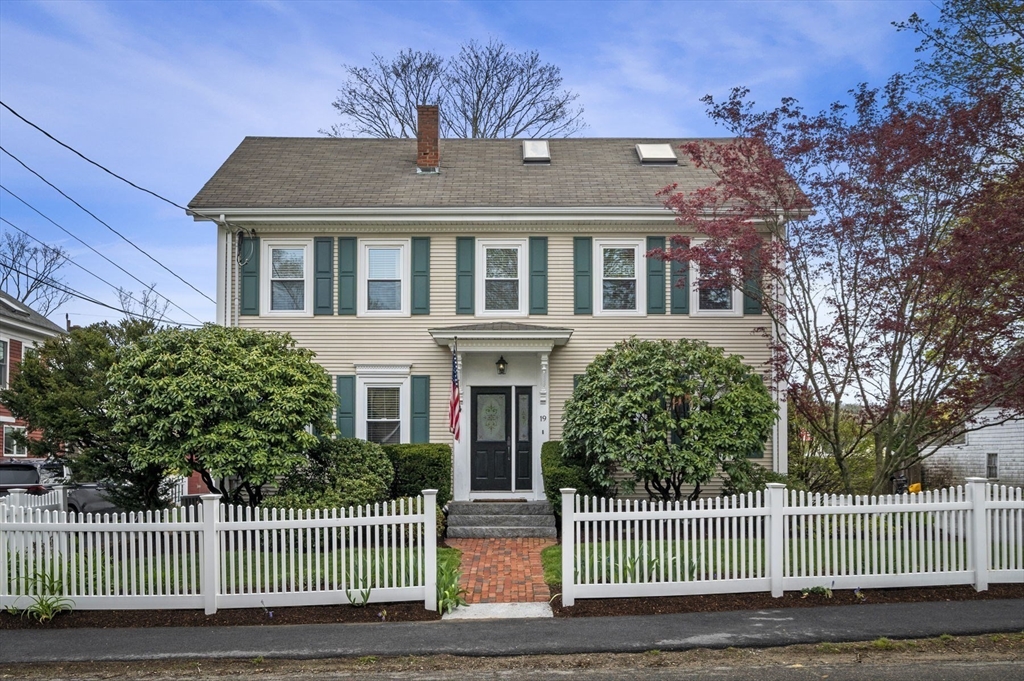
42 photo(s)

|
Topsfield, MA 01983
|
Under Agreement
List Price
$794,900
MLS #
73234818
- Single Family
|
| Rooms |
11 |
Full Baths |
2 |
Style |
Colonial |
Garage Spaces |
0 |
GLA |
2,314SF |
Basement |
Yes |
| Bedrooms |
3 |
Half Baths |
0 |
Type |
Detached |
Water Front |
No |
Lot Size |
5,662SF |
Fireplaces |
0 |
Idyllic Setting & Great Location!! This wonderfully maintained classic center entrance colonial
conveniently located within proximity to parks, playgrounds, schools, shops, library & more includes
modern conveniences yet retains its New England charm. Offering 11 rooms, 3 BR’s & 2 FBA’s, this
home provides a flexible floorplan for comfortable living for extended family or rental options.
Light, bright & spacious, the updated eat-in kitchens feature custom cabinetry, granite counters &
stainless appliances. Brazilian cherry, wide Pine & other wood floors flow throughout most of the
rooms. Spacious dining & sitting areas on 1st & 2nd levels. 1st flr includes 1 BR, FBA, office
space & access to outside patio & yard. The 2nd flr includes 2-3 BR’s, FBA, office space & playroom
w/lots of natural light. Outdoor space includes multiple decks, lrg patio, gorgeous landscaping &
fenced-in yard for outdoor entertaining. If you are considering Topsfield this house should be on
your list!!
Listing Office: RE/MAX 360, Listing Agent: Andrea Anastas
View Map

|
|
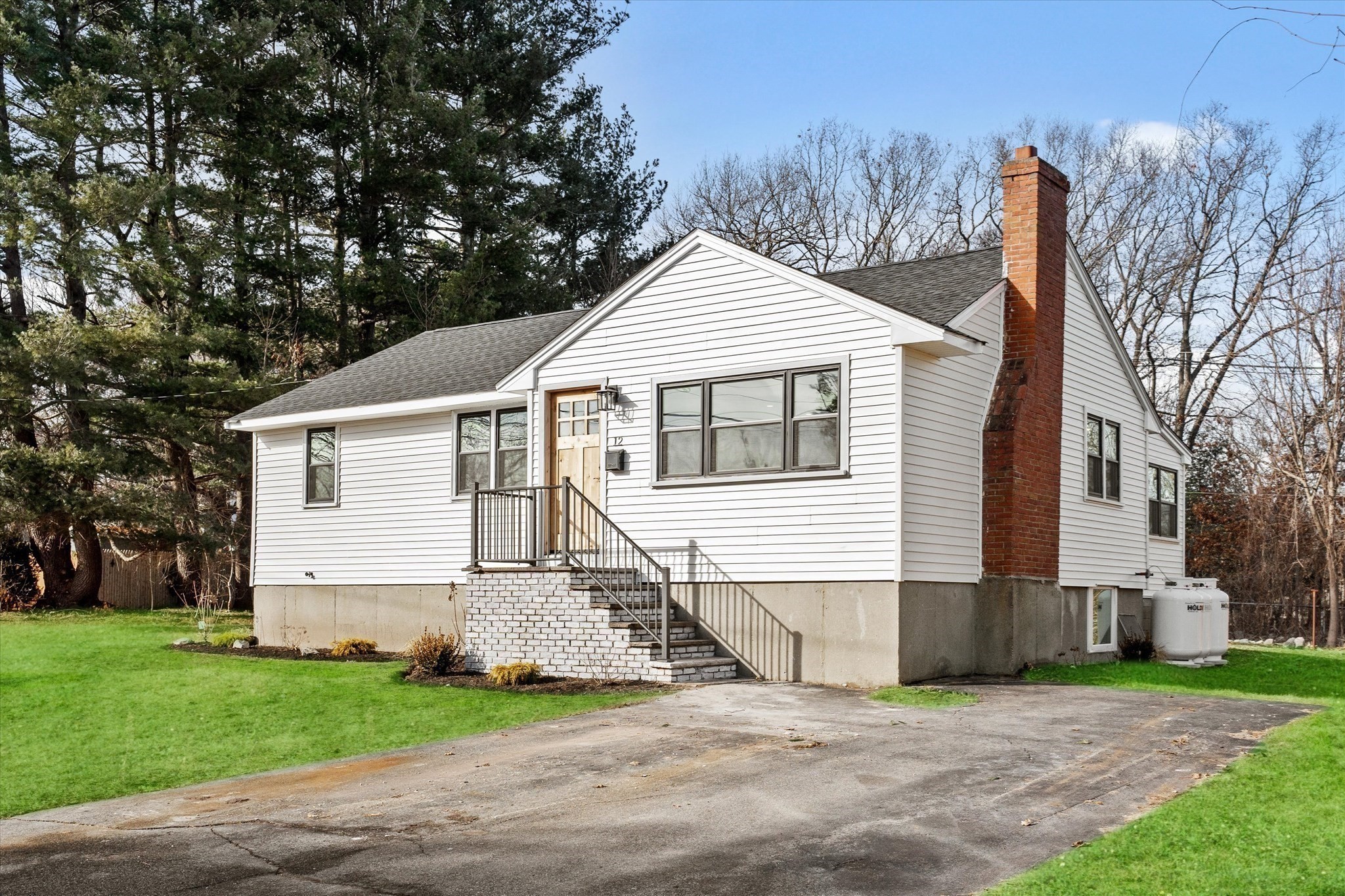
42 photo(s)
|
Peabody, MA 01960-3565
(West Peabody)
|
Under Agreement
List Price
$799,900
MLS #
73200681
- Single Family
|
| Rooms |
10 |
Full Baths |
2 |
Style |
Ranch |
Garage Spaces |
0 |
GLA |
1,907SF |
Basement |
Yes |
| Bedrooms |
4 |
Half Baths |
0 |
Type |
Detached |
Water Front |
No |
Lot Size |
15,359SF |
Fireplaces |
1 |
Step into luxury living with this meticulously renovated 4-bed, 2-bath, ranch style home that has
undergone a complete transformation from the studs. As you enter, you’re greeted by the spacious
open-concept layout, seamlessly blending style & functionality. Custom chevron patterns accent the
fireplace & island. The kitchen & sunken dining room create a captivating focal point, perfect for
entertaining guests. Venture downstairs to discover the fully finished lower level, boasting a
versatile layout. Complete with a generously sized bedroom including a walk-in closet,
office/playroom, family room, designated laundry room & another full bath. The large level lot
offers ample space for outdoor activities and potential landscaping endeavors, creating your own
private oasis just steps away from the West Elementary School. With every detail meticulously
crafted & no expense spared in the renovation process, this home represents the epitome of modern
living! Come check it out today!
Listing Office: RE/MAX 360, Listing Agent: Angela Hirtle
View Map

|
|
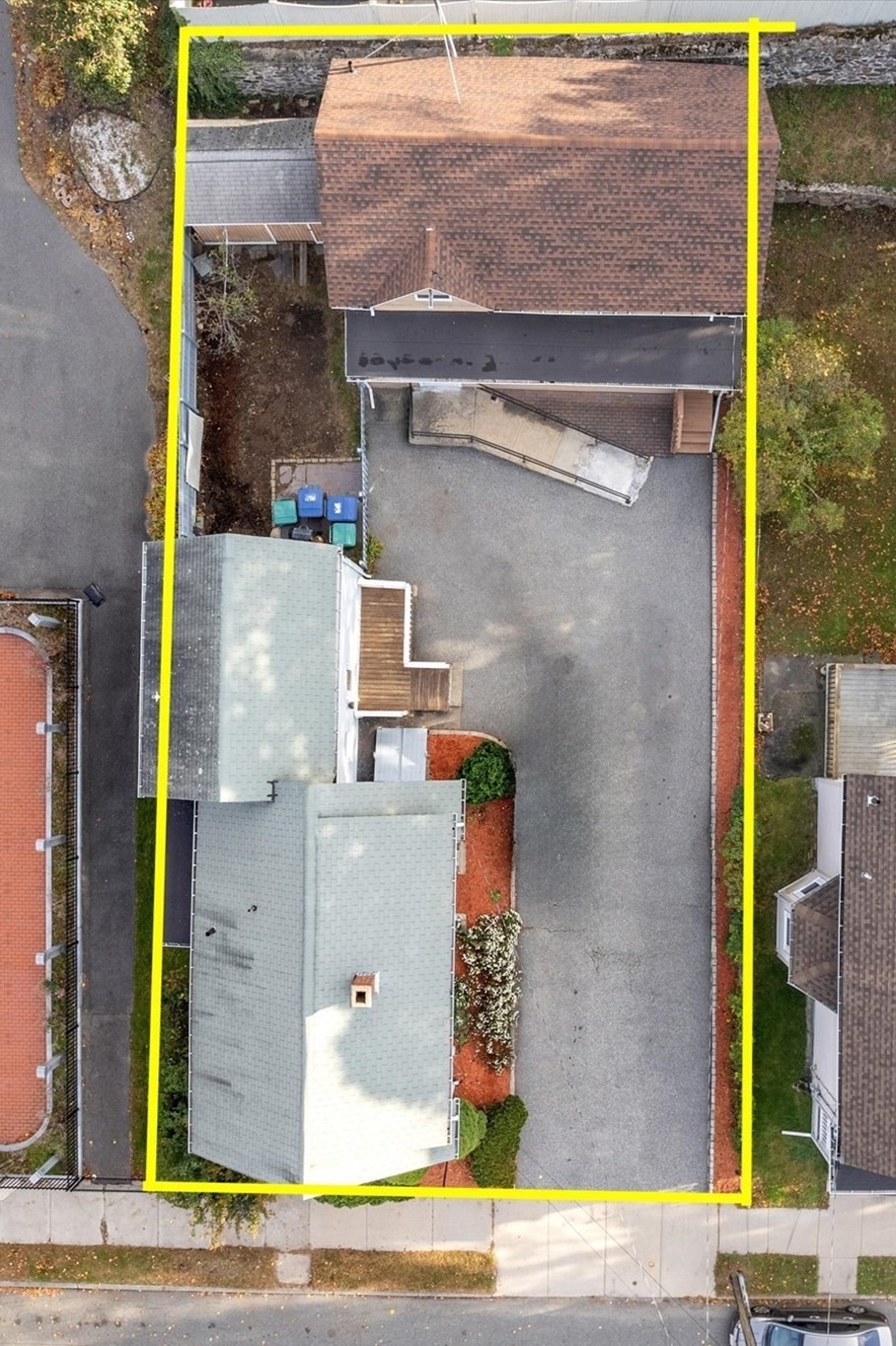
42 photo(s)

|
Lynn, MA 01902
|
Under Agreement
List Price
$799,900
MLS #
73192279
- Single Family
|
| Rooms |
9 |
Full Baths |
1 |
Style |
Colonial |
Garage Spaces |
0 |
GLA |
2,165SF |
Basement |
Yes |
| Bedrooms |
3 |
Half Baths |
3 |
Type |
Detached |
Water Front |
No |
Lot Size |
5,009SF |
Fireplaces |
1 |
Income Producing Structure, w/ separate Single Family Home. 15 Bessom Street, formally Donna's Dance
Studio is looking for a new owner. Child Care Center, Dance Studio, bring your idea's, opportunity &
dreams await! Take the available virtual tour of both spaces. Enter the main home to 1408 sq. ft. of
living space. Custom Hardwood floors throughout. Living room featuring custom gas heating stove,
dining room w/ built-in cabinet & 1/2 bath. Kitchen has exterior access off driveway; features
walk-in laundry/pantry, recess lighting, GE dbl oven, gas, eat in & lg peninsula. Upstairs enjoy 3
spacious bd rms, good closet space & a large bathroom. 2nd Building has separate electric, gas &
heat pump. Two 1/2 bathrooms for convenience, a walk up separate room gives flexibility w/ space.
8x12 shed to stay; 2022 waterline; 2006 gas heating; W&D staying as gift. One of a kind property w/
unique opportunity, do not miss out!
Listing Office: RE/MAX 360, Listing Agent: Katie DiVirgilio
View Map

|
|
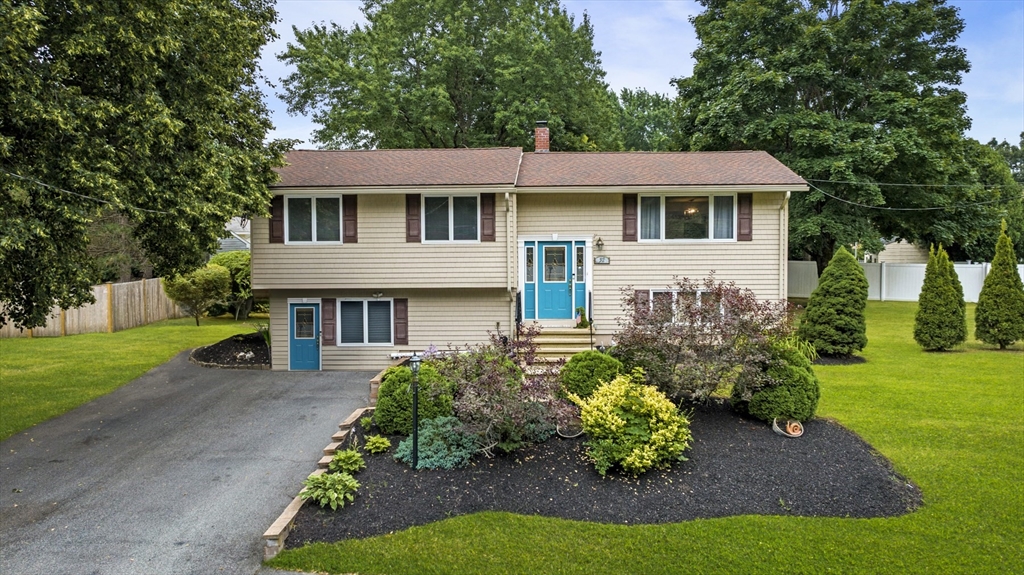
42 photo(s)

|
Peabody, MA 01960
|
New
List Price
$800,000
MLS #
73269625
- Single Family
|
| Rooms |
8 |
Full Baths |
1 |
Style |
Split
Entry |
Garage Spaces |
0 |
GLA |
2,032SF |
Basement |
Yes |
| Bedrooms |
4 |
Half Baths |
1 |
Type |
Detached |
Water Front |
No |
Lot Size |
15,002SF |
Fireplaces |
0 |
Meticulously maintained, turn key, open concept split entry West Peabody home offers 4 BR, 1.5 B w/
a 20'x20' cathedral ceiling addition off back creates an open concept w/ Kitchen connecting to
family room, dining area, living room & access to 16x14 deck off kitchen. Hardwood floors
throughout main level, LVP in kitchen, wall to wall carpet in family room. tile floors in bathrooms
& throughout lower level that has separate entrance. LL has 4th bedroom that buyer may have
opportunity to use as additional family dwelling- (see disclosure) Many upgrades: 2022: New Kitchen
& new AC unit (5 ton). 2023: New Sky Lights, Full bathroom. 2024: New gas furnace, interior
repainted, LED recessed lighting, dishwasher, washing machine, & new toilet in Lower level. Home is
professionally landscaped & sits in on ,34 acres of land w/ an arbor & grilling area for
entertaining. Parking for 4 cars in driveway & plenty on street. Private showings 7/26@4:30-6p w/ OH
on 7/27@11a-1p, 7/28 @12p-2p.
Listing Office: RE/MAX 360, Listing Agent: Mitchell Rosenwald
View Map

|
|
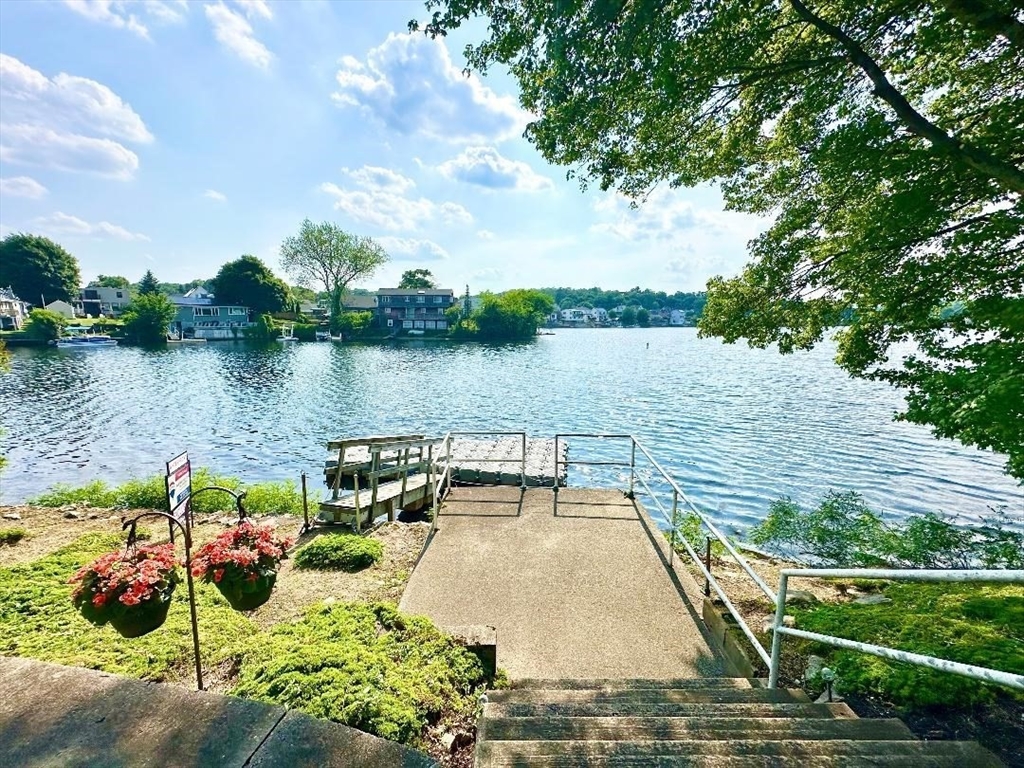
42 photo(s)
|
Lynn, MA 01904
|
Under Agreement
List Price
$849,900
MLS #
73249097
- Single Family
|
| Rooms |
10 |
Full Baths |
2 |
Style |
Contemporary |
Garage Spaces |
0 |
GLA |
4,453SF |
Basement |
Yes |
| Bedrooms |
4 |
Half Baths |
1 |
Type |
Detached |
Water Front |
Yes |
Lot Size |
9,429SF |
Fireplaces |
1 |
DIRECT WATERFRONT HOME on 'SLUICE POND' where you can boat, swim, fish, ice skate and watch
BEAUTIFUL SUNSETS!...LOCATION! LOCATION! LOCATION!...DESIRABLE "WARD 1"...SAME OWNERS FOR ALMOST 30
YEARS!...This BEAUTIFUL 'CONTEMPORARY' Home Offers 4+Bedrooms, 2.5 Baths...Lowel Level has INLAW
POTENTIAL/EXTENDED LIVING AREA including 2nd KITCHEN w/Open Floor Plan & WALK-OUT to BEAUTIFUL
SLUICE POND...'WATERVIEWS' from almost every room!!!...BRAND NEW ROOF(2024)...NEW WELL McCLAIN GAS
HEATING SYSTEM(4 zones)(2020)... NEW HOT WATER TANK(2015)...Some NEWER WINDOWS(Harvey & New Vinyl
Windows)...NEW PAINT INTERIOR & EXTERIOR(2024)...CB FOR ELECTRICAL(200 Amp)...INGROUND IRRIGATION
SYSTEM...Off-Street Parking...PRIVATE FLOATING DOCK!!!...ENJOY A SLICE OF PARADISE!!!...A PLEASURE
TO SHOW!!!***OPEN HOUSE SUNDAY 6/23 from 11-1pm***
Listing Office: RE/MAX 360, Listing Agent: Regina Paratore
View Map

|
|
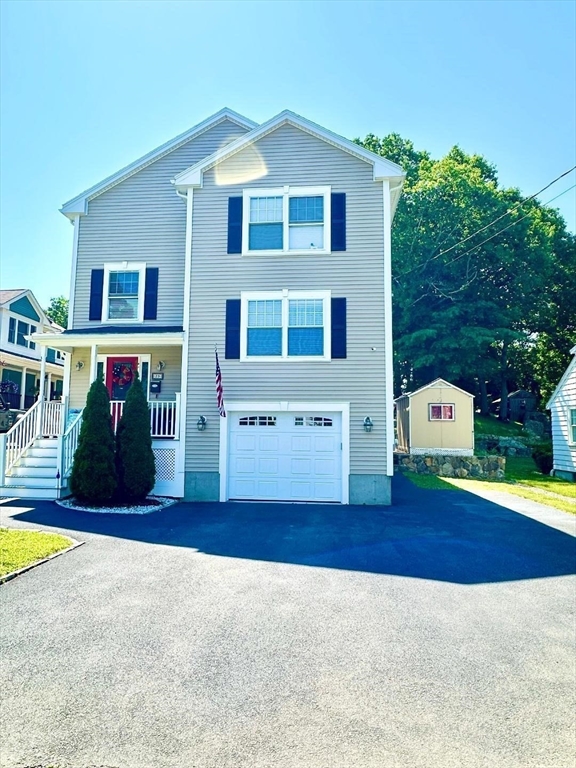
42 photo(s)
|
Lynn, MA 01904
|
Under Agreement
List Price
$879,900
MLS #
73257884
- Single Family
|
| Rooms |
8 |
Full Baths |
3 |
Style |
Colonial |
Garage Spaces |
1 |
GLA |
3,516SF |
Basement |
Yes |
| Bedrooms |
4 |
Half Baths |
1 |
Type |
Detached |
Water Front |
No |
Lot Size |
10,080SF |
Fireplaces |
0 |
LOCATION! LOCATION! LOCATION!...This NEWER COLONIAL BUILT in 2016 offers 8 ROOMS, 4 BEDROOMS, 3 FULL
BATHS, 1/2 BATH with ATTACHED GARAGE on an OVERSIZED LOT...FIRST FLOOR has Eat In Fully Applianced
Kitchen w/STAINLESS STEEL APPLIANCES, GRANITE Counters and GRANITE Center Island w/Sliders that lead
to Composite Deck w/HW FLOORS, OVERSIZED LIVING ROOM w/Recess Lighting & HW FLOORS, 1/2 BATH
w/Washer/Dryer Hook-ups...2nd FLOOR has 3 Bedrooms and 2 Full Baths including Master Bath...LOWER
LEVEL offers 4th Bedroom, Full Bath, Craft Room/Office with Access to 1-CAR ATTACHED GARAGE
w/Automatic Door Opener & Walk-Out...GAS HEAT(2 zones)...CENTRAL AIR(2 zones)...NEW HOT WATER
TANK(2024)...OFF-STREET PARKING for 3+ CARS...WOOD BURNING FIREPIT in BACK YARD...2 OUTSIDE SHEDS
INCLUDED...WARD 1 LOCATION...OFF LYNNFIELD STREET near Goodwin Circle...A PLEASURE TO
SHOW!!!
Listing Office: RE/MAX 360, Listing Agent: Regina Paratore
View Map

|
|
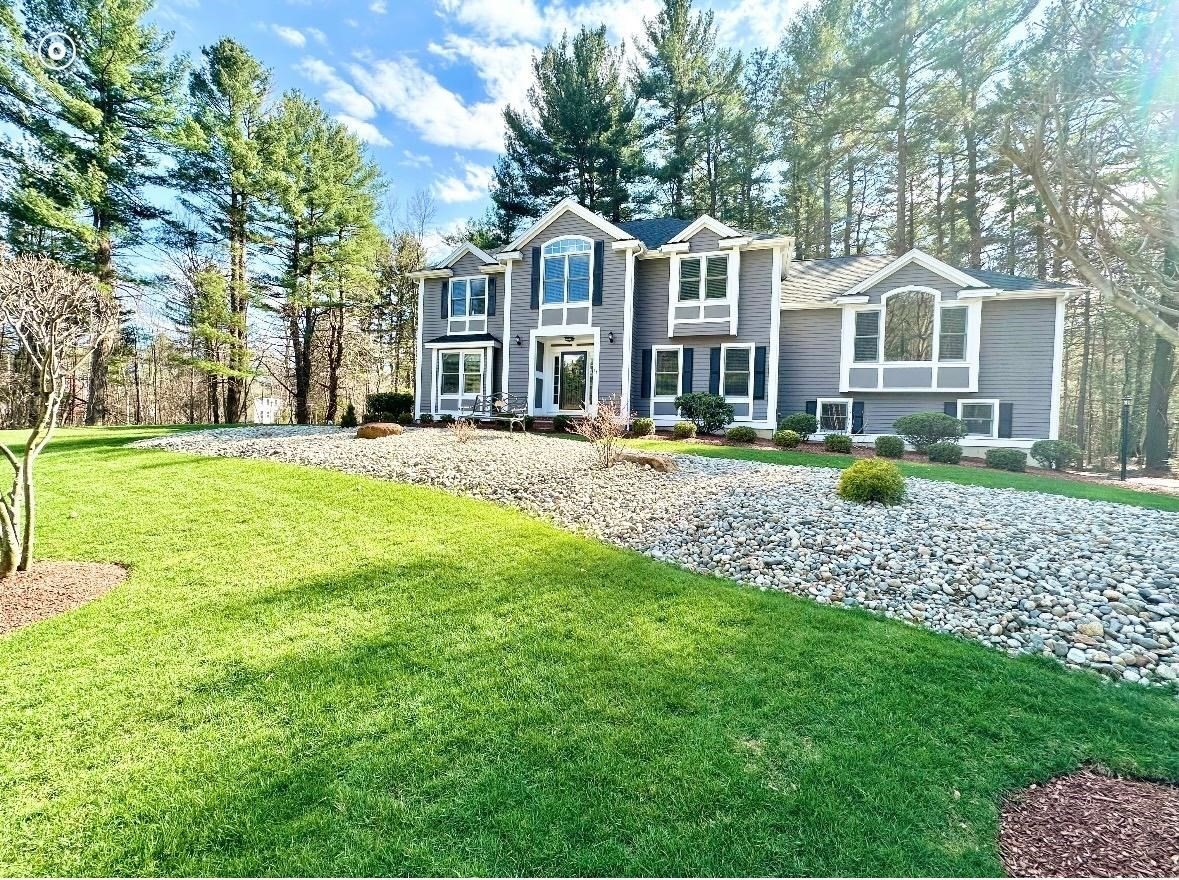
42 photo(s)
|
North Andover, MA 01845
|
Under Agreement
List Price
$1,099,900
MLS #
73225109
- Single Family
|
| Rooms |
10 |
Full Baths |
2 |
Style |
Colonial |
Garage Spaces |
2 |
GLA |
3,085SF |
Basement |
Yes |
| Bedrooms |
4 |
Half Baths |
1 |
Type |
Detached |
Water Front |
No |
Lot Size |
1.01A |
Fireplaces |
1 |
'OPEN HOUSE CANCELLED' FOR SUNDAY 6/2..SELLER ACCEPTED OFFER...ONE-OWNER HOME SINCE 1996 ~ This
MAGNIFICENT 'CUSTOM BUILT' COLONIAL STYLE Home has 10 Rooms, 4 Bedrooms, 2.5 Baths...FIRST FLOOR
offers Eat in Fully Applianced Kitchen w/STAINLESS STEEL APPLIANCES, GRANITE COUNTERS & Recess
Lighting..DINING ROOM/LIVING ROOM COMBO offers HW FLOORS, DECORATIVE MOLDINGS ON CEILING & WALLS &
BEAUTIFUL PILLARS..OVERSIZED FAMILY ROOM w/FIREPLACE & RECESS LIGHTING, CHAIR RAIL DECORATIVE
MOLDINGS & CROWN MOLDINGS, OFFICE w/BUILT-IN BOOKCASE w/HW FLOORS & FRENCH DOORS leading to MAIN
FOYER AREA..2ND FLOOR offers 4 GOOD SIZE BEDROOMS w/Wall to Wall Carpet, Chair Rail & Crown
Moldings, Tray Ceilings..MASTER BEDROOM has MASTER TILED BATH w/Shower Stall & JACUZZI TUB..FULL
TILED BATH offers TUB & SHOWER..NEW PAINT INTERIOR & EXTERIOR(2023)..PROFESSIONALLY LANDSCAPED
CORNER LOT w/INGROUND IRRIGATION over 1 ACRE on a CUL-DE-SAC LOCATION..SARGENT STREET
SCHOOL..ABSOLUTE GORGEOUS HOME!..A PLEASURE TO SHOW!
Listing Office: RE/MAX 360, Listing Agent: Regina Paratore
View Map

|
|
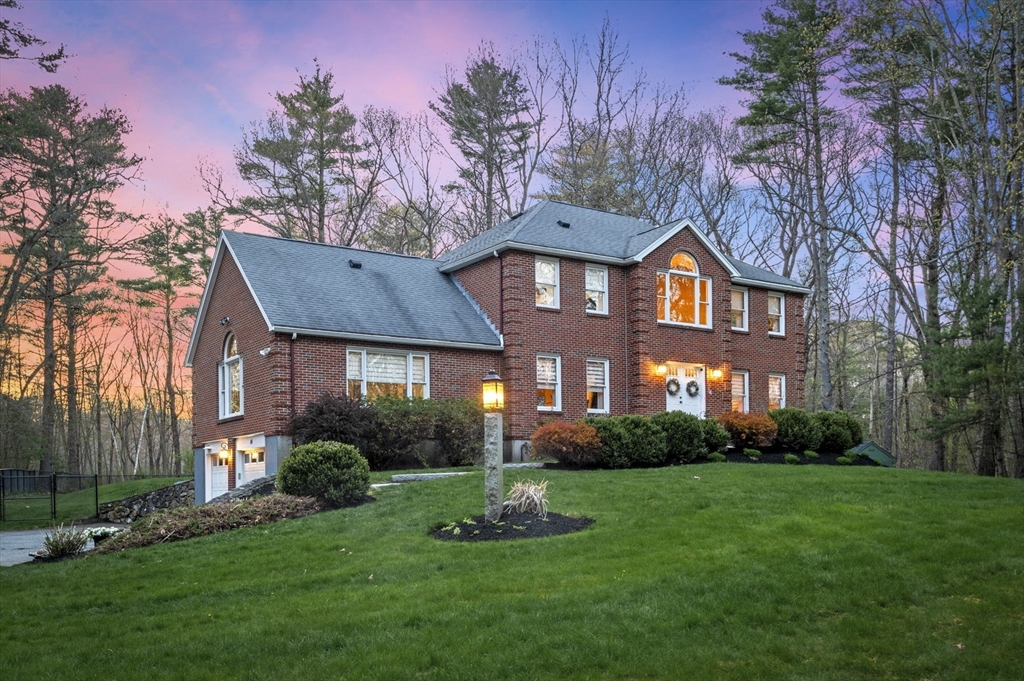
42 photo(s)

|
Boxford, MA 01921
(East Boxford)
|
Under Agreement
List Price
$1,150,000
MLS #
73237737
- Single Family
|
| Rooms |
10 |
Full Baths |
2 |
Style |
Colonial |
Garage Spaces |
2 |
GLA |
4,002SF |
Basement |
Yes |
| Bedrooms |
3 |
Half Baths |
1 |
Type |
Detached |
Water Front |
No |
Lot Size |
3.04A |
Fireplaces |
1 |
From the meandering approach to this privately sited brick colonial on 3+ ac’s & updated throughout,
enjoy exquisite details, gathering spaces & pride of ownership. Bathed in natural light, this home
emanates a warm, welcoming atmosphere from the moment you step inside! From the bright 2-story
foyer, custom granite kitchen offering a lg island for food prep & casual dining which flows
seamlessly into the inviting family rm w/vaulted ceiling, lg windows & wood burning fplc. Formal
dining & living rm allow wonderful space to gather & 1st flr office is a tranquil retreat. The
second flr offers a beautifully updated main bth, 3 spacious bdrms including a primary suite
complete w/walk-in closet & stunning bth. Finished LL offers a game rm, exercise rm, laundry rm &
additional space for crafts or office. The peaceful fenced in backyard perfect for outdoor
entertainment, w/gorgeous custom patio, stone wall & fire pit. Don't miss out on the chance to make
this lovely property your dream home!
Listing Office: RE/MAX 360, Listing Agent: Andrea Anastas
View Map

|
|
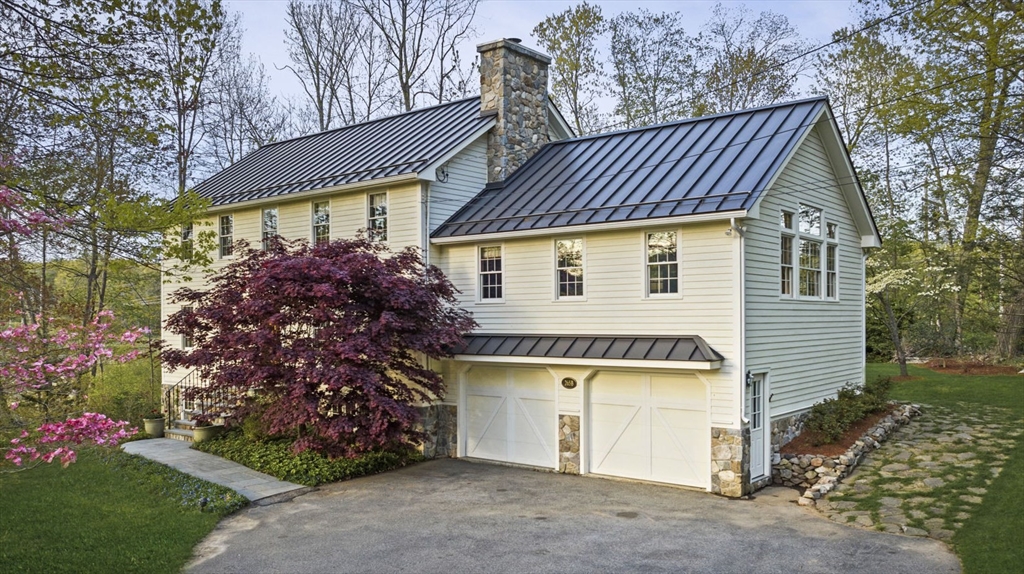
42 photo(s)

|
Boxford, MA 01921
|
Active
List Price
$1,195,000
MLS #
73239931
- Single Family
|
| Rooms |
13 |
Full Baths |
3 |
Style |
Colonial |
Garage Spaces |
2 |
GLA |
3,720SF |
Basement |
Yes |
| Bedrooms |
4 |
Half Baths |
1 |
Type |
Detached |
Water Front |
No |
Lot Size |
6.00A |
Fireplaces |
1 |
On 6 private acres abutting conservation land, this 2 story colonial is a haven for those who
appreciate the outdoors. Upon entering, you're greeted by a well-cared for home with superior design
and craftsmanship. The 13 rooms feature a LR w/fp, music rm, formal DR, E-I-K and an elegant,
year-round sunroom with radiant floor heat and woodstove where you enjoy the stunning views of the
seasons, wonderful natural setting and abundant wildlife. Enjoy the superbly designed media/great rm
w/its gorgeous coffered ceiling, mahogany floor and built-in movie screen. 3 BR's and an
office/optional 4th BR each adorned w/lg windows grace the 2nd flr & offer peaceful retreats. The
in-law apt/guest suite, w/its own entrance, has an E-I-K, sitting rm, BR and FBA. Stone patios, a
premium standing seam aluminum roof, and PVC trim mean low cost maintenance for years to come. This
home provides both privacy and convenience w/easy access to nearby amenities and a top-rated school
system. Truly exceptional!
Listing Office: RE/MAX 360, Listing Agent: Andrea Anastas
View Map

|
|
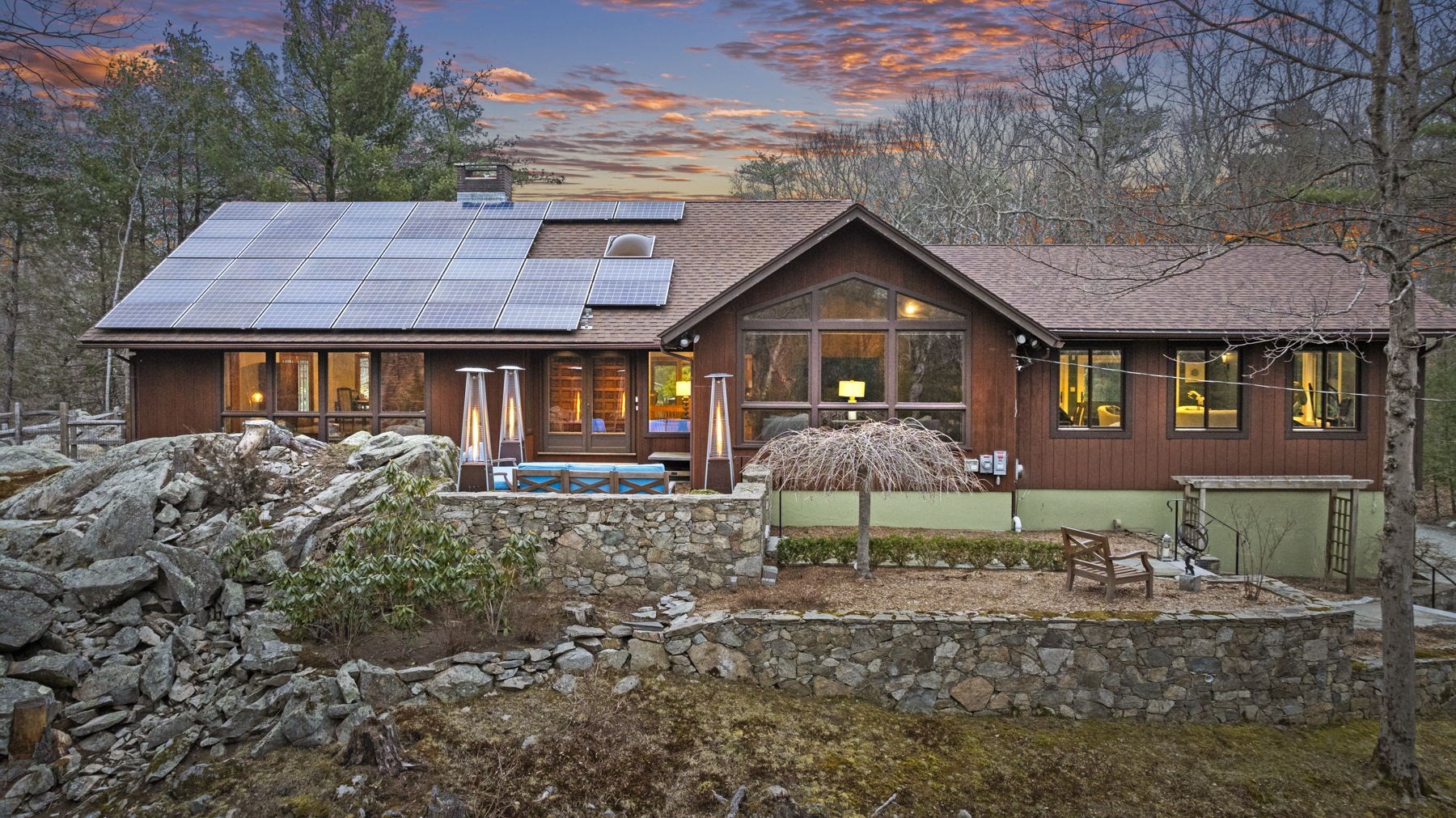
42 photo(s)

|
Boxford, MA 01921
(East Boxford)
|
Under Agreement
List Price
$1,399,000
MLS #
73219869
- Single Family
|
| Rooms |
11 |
Full Baths |
2 |
Style |
Contemporary |
Garage Spaces |
4 |
GLA |
4,552SF |
Basement |
Yes |
| Bedrooms |
4 |
Half Baths |
1 |
Type |
Detached |
Water Front |
No |
Lot Size |
4.13A |
Fireplaces |
1 |
Welcome to your oasis of tranquility nestled at the end of a serene cul-de-sac. This custom
contemporary offers the epitome of privacy & sophistication set on an a 4.13-acre lot bordered by
conservation. As you enter this exquisite residence, craftsmanship takes center stage. A generous LR
boasting exquisite inlaid flrs & a soaring 20 ft Rosewood wall w/gas fp brings you to the DR, large
enough to comfortably seat 12, setting the stage for wonderful gatherings. The gourmet EIK is a
chef's delight, showcasing custom mahogany cabinets, ctr island & built-in China cabinet. Retreat to
the primary ste, a haven of luxury featuring a designer spa BA, dressing area & walk-in closet. Two
additional BR’s, one w/private BA, along w/an office/media rm, offer versatile living spaces.
Outside, the property features a detached 2-car garage/barn w/fnshd above. Enjoy a soothing
waterfall, Japanese-inspired gardens & Koi pond. Rare opportunity to own a private retreat where
luxury meets natural beauty.
Listing Office: RE/MAX 360, Listing Agent: Andrea Anastas
View Map

|
|
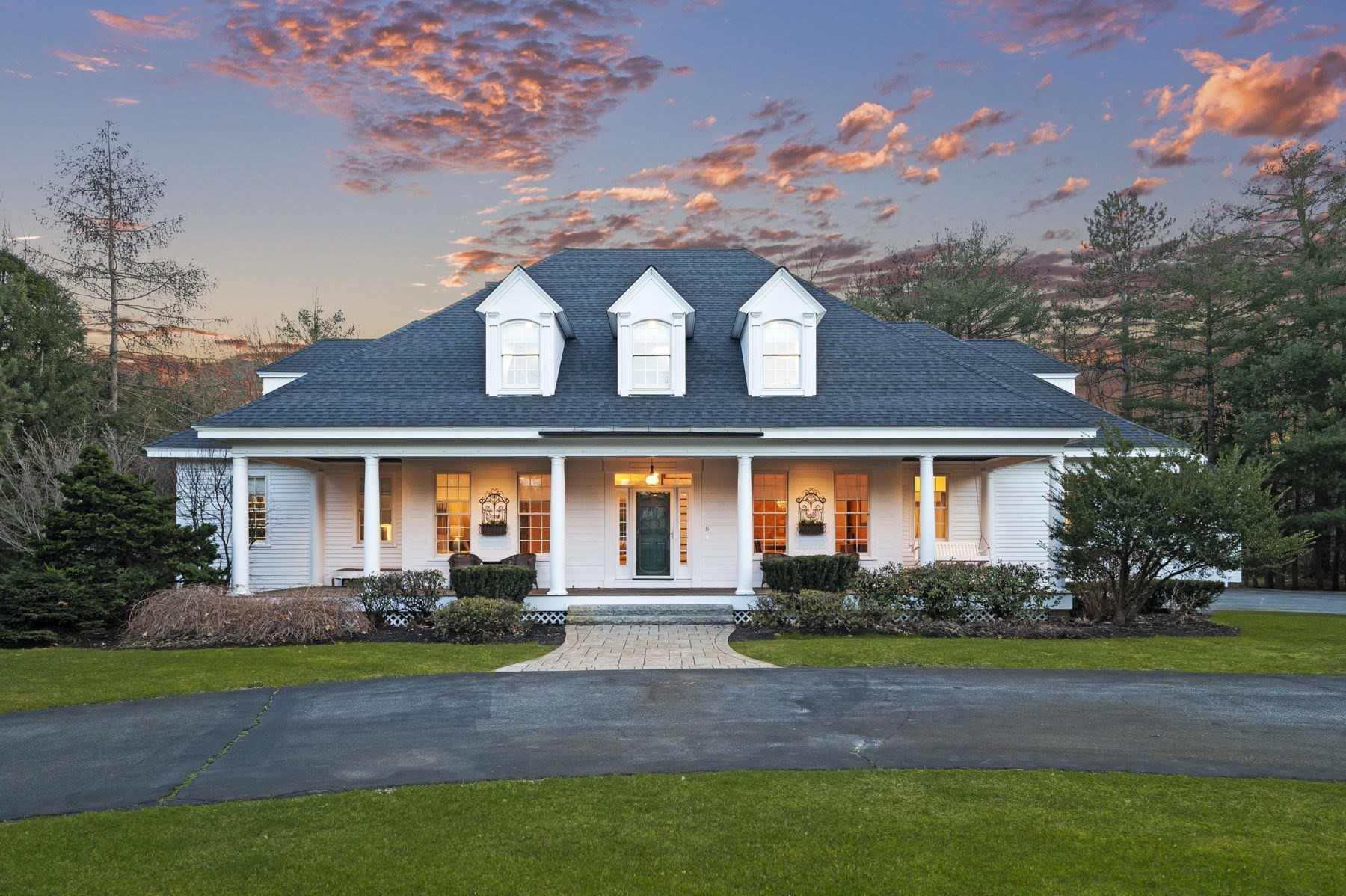
42 photo(s)

|
Boxford, MA 01921
(East Boxford)
|
Contingent
List Price
$1,575,000
MLS #
73219918
- Single Family
|
| Rooms |
12 |
Full Baths |
4 |
Style |
Cape,
Georgian |
Garage Spaces |
4 |
GLA |
5,823SF |
Basement |
Yes |
| Bedrooms |
5 |
Half Baths |
2 |
Type |
Detached |
Water Front |
No |
Lot Size |
2.02A |
Fireplaces |
3 |
Exquisite 5 BR Cape situated on pristine 2 acre lot in one of East Boxford’s most desirable
neighborhoods. The custom Mahogany kitchen w/large dining area is the heart of the home w/granite
counters, ctr island, prep sink, 6 burner gas range w/griddle, pot filler, double ovens, warming
drawer & pantry. Cathedral ceiling family rm features a 2-story stone gas fp w/custom built-ins.
Radiant flr in mudrm, kitchen, main BA & lwr lvl. Stunning 1st flr primary ste w/fp, spa like bth &
walk-in closet. The 2nd flr has 4 bdrms - 2 share a Jack & Jill bth. Lwr Lvl features wood paneled
home theater rm, game rm, exercise rm & FBA. Extensive built-ins, moldings, gorgeous HW flrs
w/inlays & attention to detail throughout. Addt’l 2 car carriage house has upstairs space for
potential in law or home office. Flat lot w/hot tub and plenty of room for expansion. New roof '23.
New Hot Water Heater '24. Full house Kohler generator. This home is the perfect combination of
sophistication, elegance & comfort!
Listing Office: RE/MAX 360, Listing Agent: Andrea Anastas
View Map

|
|
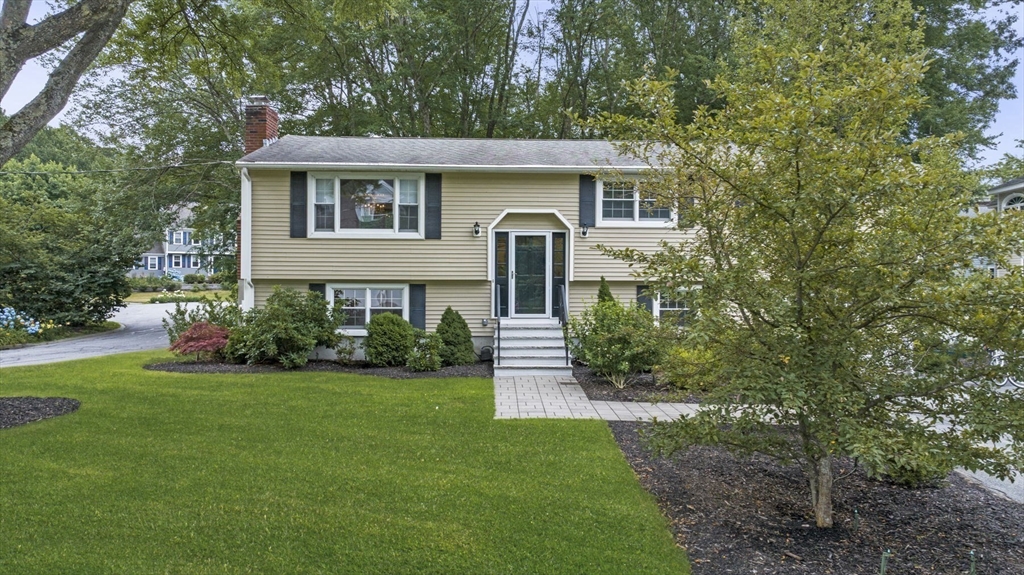
42 photo(s)

|
Lexington, MA 02420
|
Active
List Price
$1,850,000
MLS #
73264420
- Single Family
|
| Rooms |
10 |
Full Baths |
3 |
Style |
Split
Entry |
Garage Spaces |
1 |
GLA |
2,444SF |
Basement |
Yes |
| Bedrooms |
5 |
Half Baths |
0 |
Type |
Detached |
Water Front |
No |
Lot Size |
7,473SF |
Fireplaces |
1 |
Contemporary interior designed,move-in ready Split Entry home w/open concept awaits w/5 well sized
BRs,3 full baths, brick fireplace (LL),11x16 composite deck, many recent updates, located in
quiet,desirable neighborhood on corner lot adjacent to Cul de sac w/private tree lined backyard
w/garden,shed & fire pit.Home is approx.1 mile to Lexington center & 2 miles to Rt.128 for commuting
& very close proximity to Elementary & High School, bike path. School bus stop in front of
house.Recent updates:2 main level bathrooms,entry tiles,garage door,hot water tank,front walkway &
landscaping.Renovations in 2011:3rd bathroom in LL,new siding,deck,staircase,2 patio slider doors.,
hardwood floors(UL),porcelain tiles(LL),& large laundry room.In 2010 New SS Kitchen w/granite
counter. Lower level potential for in-law/accessory apt., w/ 2 BR (one currently as office),1 Bath,
fireplace,separate entrance & sliding glass doors to backyard.A heated storage/garage area.First OH
on 7/20 & 21 from 10am-12pm
Listing Office: RE/MAX 360, Listing Agent: Mitchell Rosenwald
View Map

|
|
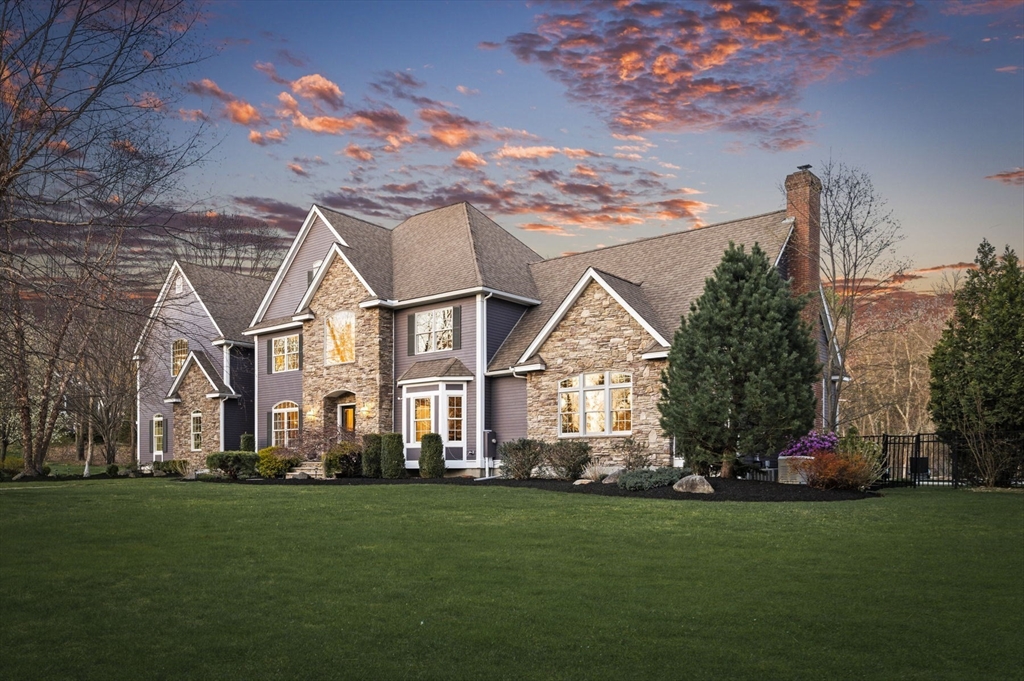
42 photo(s)

|
Boxford, MA 01921
(West Boxford)
|
Active
List Price
$1,995,000
MLS #
73231981
- Single Family
|
| Rooms |
12 |
Full Baths |
4 |
Style |
Colonial |
Garage Spaces |
3 |
GLA |
6,899SF |
Basement |
Yes |
| Bedrooms |
4 |
Half Baths |
2 |
Type |
Detached |
Water Front |
No |
Lot Size |
6.14A |
Fireplaces |
2 |
Spanning over 6+ lush, landscaped ac’s, welcome to your own private oasis! Wonderful open flr plan,
high ceilings & beautiful architectural details thru out. Gorgeous Chef’s kit w/double wall ovens,
induction cooktop, 2 DW’s, ctr island & spac dining area merges perfectly into the spectacular great
rm w/magnificent floor-to-ceiling stone fp & expansive views of the backyard w/saltwater pool, pool
house, stone patio & Veranda. LR & DR exude elegance w/striking HW flrs, wainscotting, detailed tray
ceiling & lg windows. If you work from home, you’ll enjoy the sun-filled 1st flr office. Travel up
the grand staircase to the 2nd flr & marvel at the room this home offers w/4 BR’s, 3 bths & laundry
rm. The primary ensuite w/gas fp, sitting area, WI closet & outdoor balcony is sure to impress. The
primary BA w/exquisite finishes is a fantastic place to unwind w/soaking tub & lg shower. The fnshd
LL offers a wet bar, game rm, exercise area & FBA. This home has everything you could want &
more!
Listing Office: RE/MAX 360, Listing Agent: Andrea Anastas
View Map

|
|
Showing 37 listings
|